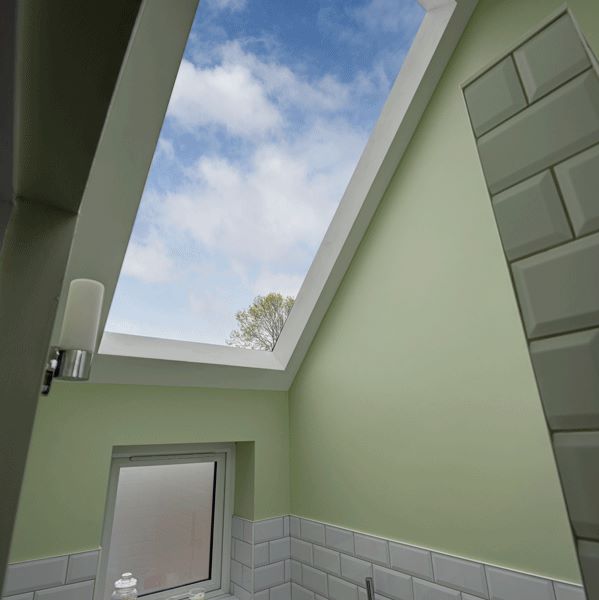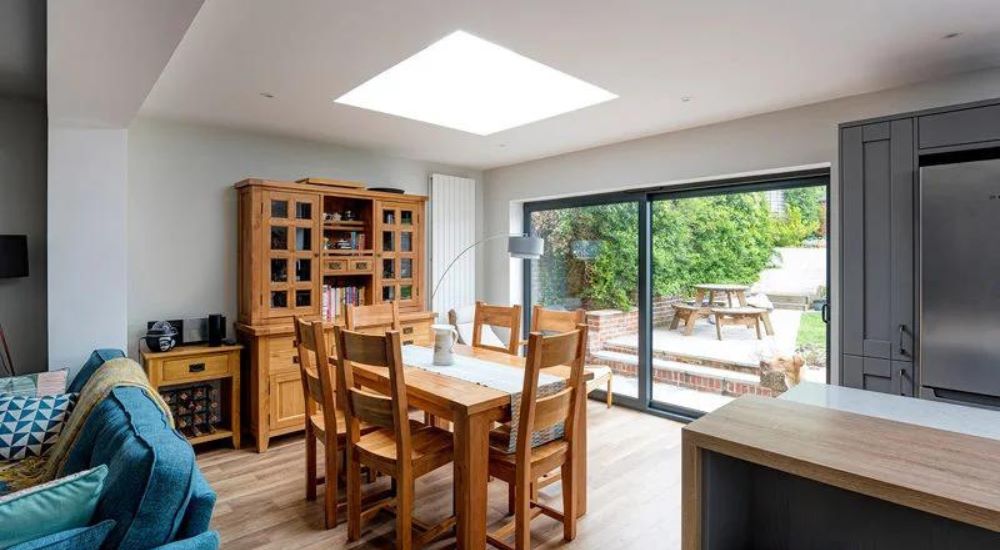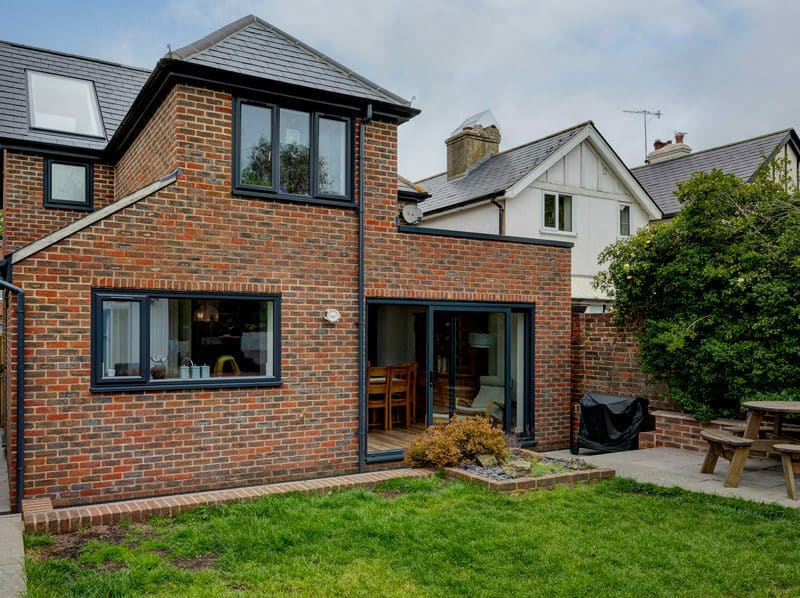Looking for off-the-shelf rooflights?
Visit our online rooflight shop, rooflights.com
G3 Architecture
Installing both Glazing Vision rooflights and roof windows into this newly built extension, has helped to bring a new lease of life into their family home.

Keen to take advantage of the benefits that natural daylight could offer their previously dark and outdated property, the homeowners sought the expertise of Glazing Vision. Installing both rooflights and roof windows into their newly built extension, helping to bring a new lease of life into their family home.
Looking to extend their existing home, the homeowners were desperate to create a modern open plan living arrangement, which encompassed an abundance of natural daylight sweeping through the whole building.
Having approached G3 Architecture, the proposed design was a two-story side and rear extension, which removed the rear wall of the existing house, creating a larger kitchen, dining and living room arrangement. The first-floor extension would form a larger bedroom and create a modern family bathroom.
With the importance placed on providing an abundance of natural daylight throughout the extension build, G3 Architecture specified multiple Glazing Vision rooflights and roof windows to provide a frameless design and allow the maximum amount of daylight into each part of the home.

Tasked with completing this extension project were Greve & Son Ltd, and having used Glazing Vision rooflights on numerous occasions before, were quick to source three stock sized Pitchglaze roof windows and a stock sized Flushglaze fixed rooflight which would be the focal point of the new extension build and provide the necessary natural daylight.
It was important that the new extension aesthetics kept within the design of the building structure already there. Face brick work and slate roof were critical to the design of the home, and with the Pitchglaze roof windows being in-plane, there were no bulky additions to the exterior of the client’s extension, helping keep within the initial design plan.
The Pitchglaze unit provides a frameless internal view so that when installed, the homeowners were able to enjoy sky only views from the roof window – something not usually found with traditional roof window products. Two portrait orientation roof windows, measuring 2000mm x 1000mm, were used in the first floor to flood the new extension with daylight and remove the previous dark dingy corners of the home.

On the ground floor, the newly extended kitchen benefits from a landscape Pitchglaze unit and a flat fixed rooflight. Thanks to their frameless internals, sunlight flows through the property – letting in twice the amount of daylight compared to traditional vertical windows. Providing the homeowners with the bright and radiant living space they were looking for.
Jonny Greve, Owner of Greve & Son Ltd, mentions that “the only difficulty was the requirement for a crane to lift the Pitchglazes on to the first floor, as these are quite heavy. However, having used these products before and especially on this job, he wouldn’t go anywhere else for rooflights and roof windows.” Adding later that “the customer was amazed and loved the Pitchglaze roof window.”
Glazing Vision has a range of stock sized rooflights and roof windows which could benefit your next project, all available on rooflights.com.
If you would like to discuss design considerations for an upcoming project, call Glazing Vision on 01379 658 300
Make an Enquiry
Fields marked * are required
Why do need this? - Additional Information
By providing this information, it allows us to forward your enquiry on to your local Technical Specification Manager and enables them to provide you with a formal quotation quicker.