Looking for off-the-shelf rooflights?
Visit our online rooflight shop, rooflights.com
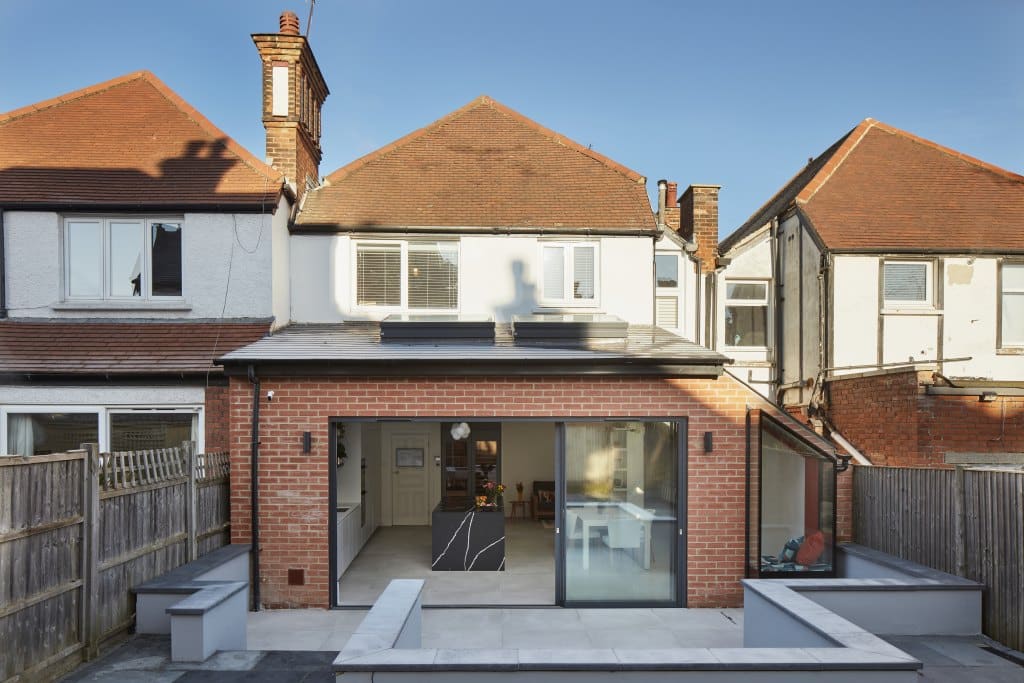
When the owners first acquired this impressive property, it was divided into two sections. The main part of the house included the kitchen, and there was a separate apartment with its own entrance at the front, utilised for guest accommodations or short term rentals.
Since the apartment received the majority of natural light, the owners decided to merge and expand the property towards the rear. This modification created a spacious kitchen diner that opens out onto a patio.
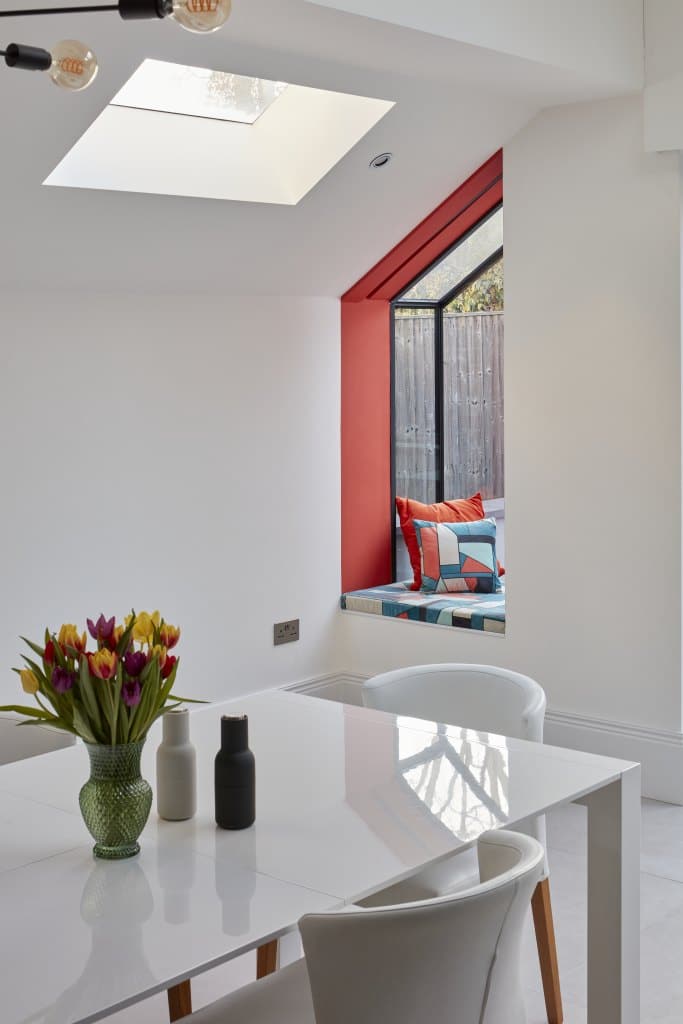
The expanded space within the property enables the owners to make better use of their home, accommodating more guests in the kitchen for family gatherings and events.
Photography: Chris Snook photography
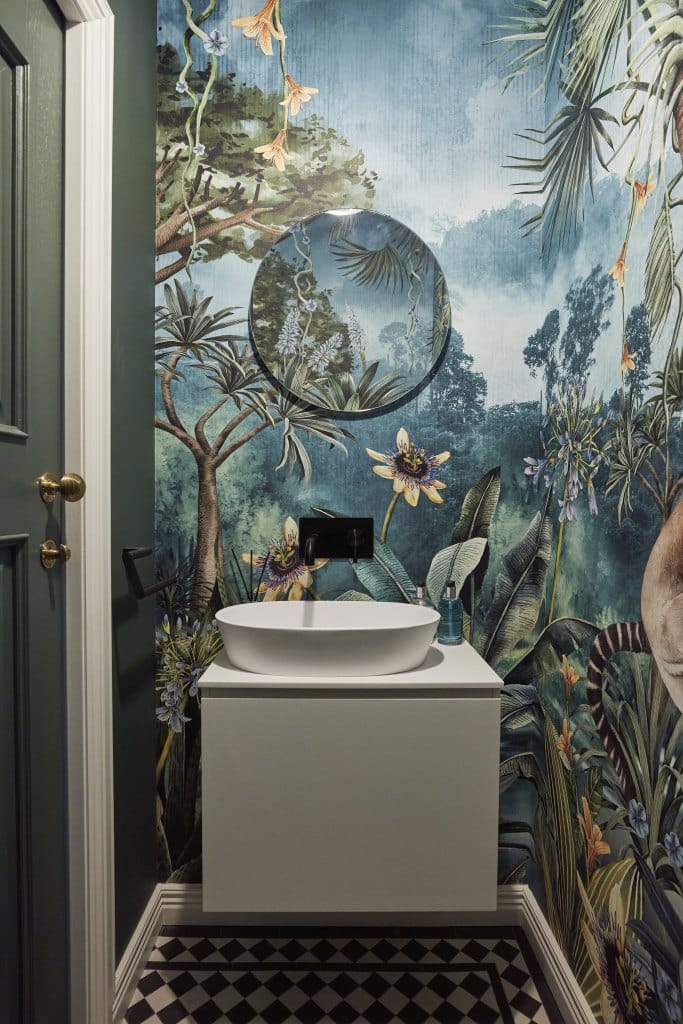
The entire back section of the ground floor was demolished and reconstructed to include a new kitchen, dining area, toilet, and patio. Over a nine-month period, significant quantities of steel and glass were integrated into the structure. The toilet’s modern jungle-themed design not only enhances the property’s atmosphere but also beautifully complements its contemporary and modern style.
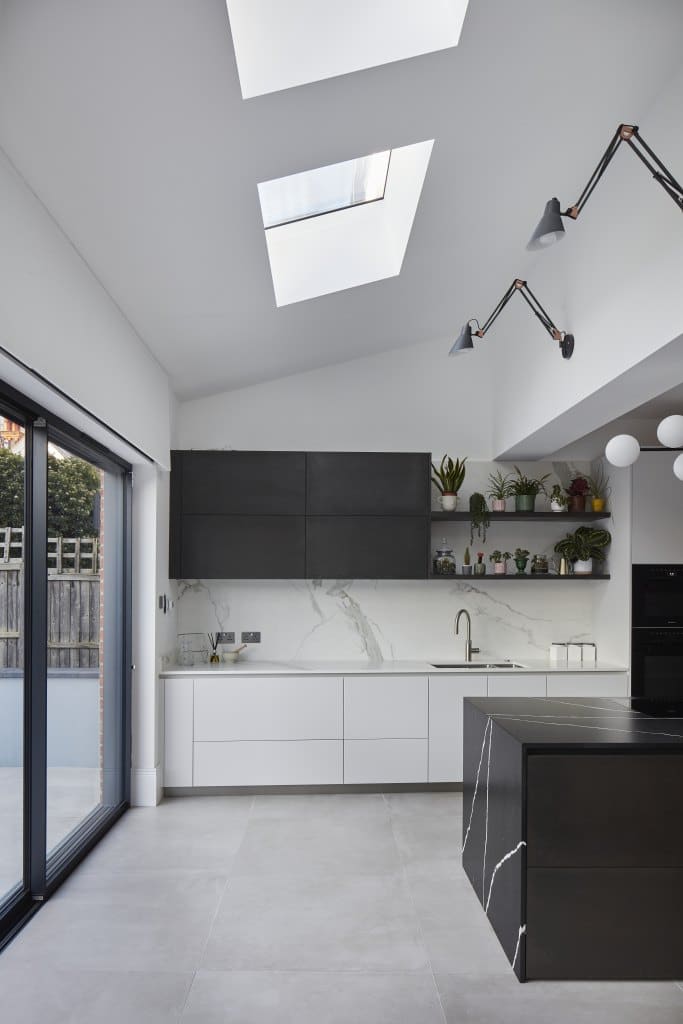
The decision to install two electric Visionvent rooflights above the kitchen was made to significantly enhance natural light and airflow. The electric operation of these rooflights allows homeowners to easily bring the outdoors in with just the press of a button, eliminating the need for manual opening poles typically required for distant rooflights.
Furthermore, the larger space on the lower floor demanded better air circulation, which these rooflights, alongside bifold doors, effectively achieve by facilitating increased airflow.
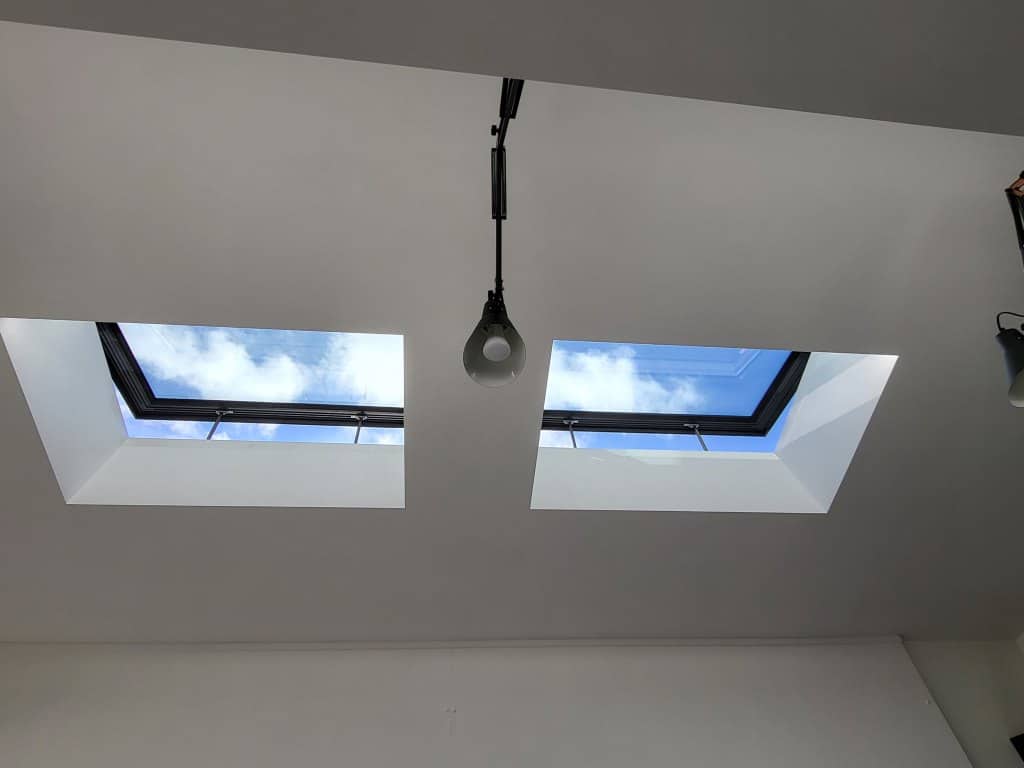
The addition of two Visionvents nicely complemented the new patio doors installed during the property renovation. Since the extension lacks other opening windows besides the patio doors, it was crucial to have rooflights that could be raised or lowered to facilitate ventilation.
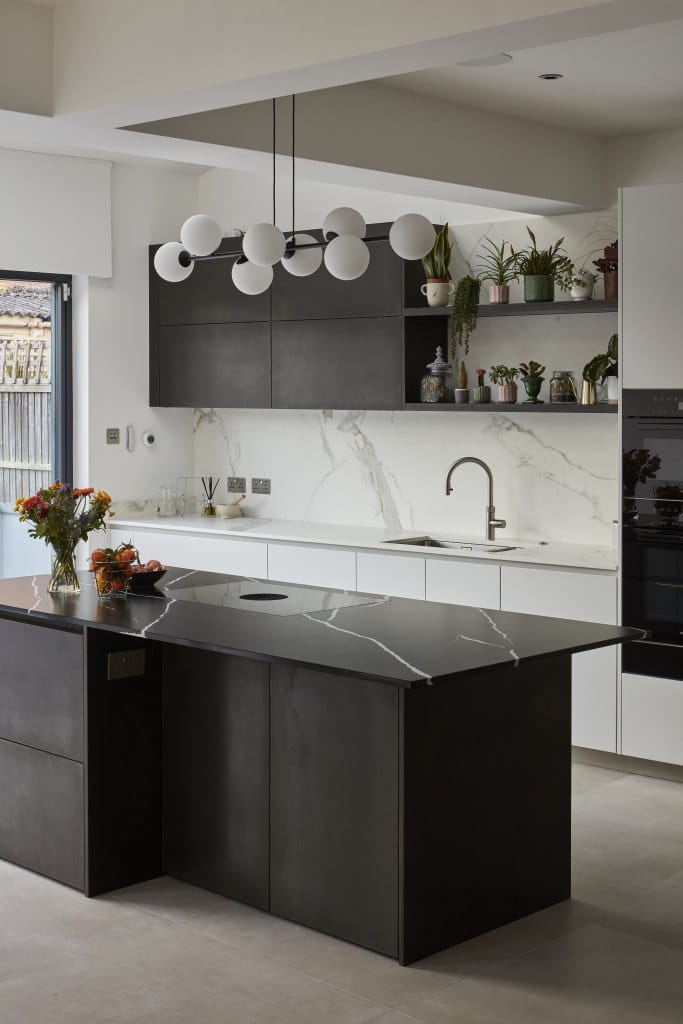
Considerable attention was given to the kitchen’s design to ensure it had a modern feel. The kitchen features a chilled drinks unit that is colour coordinated and styled to match the wall units and counter top.
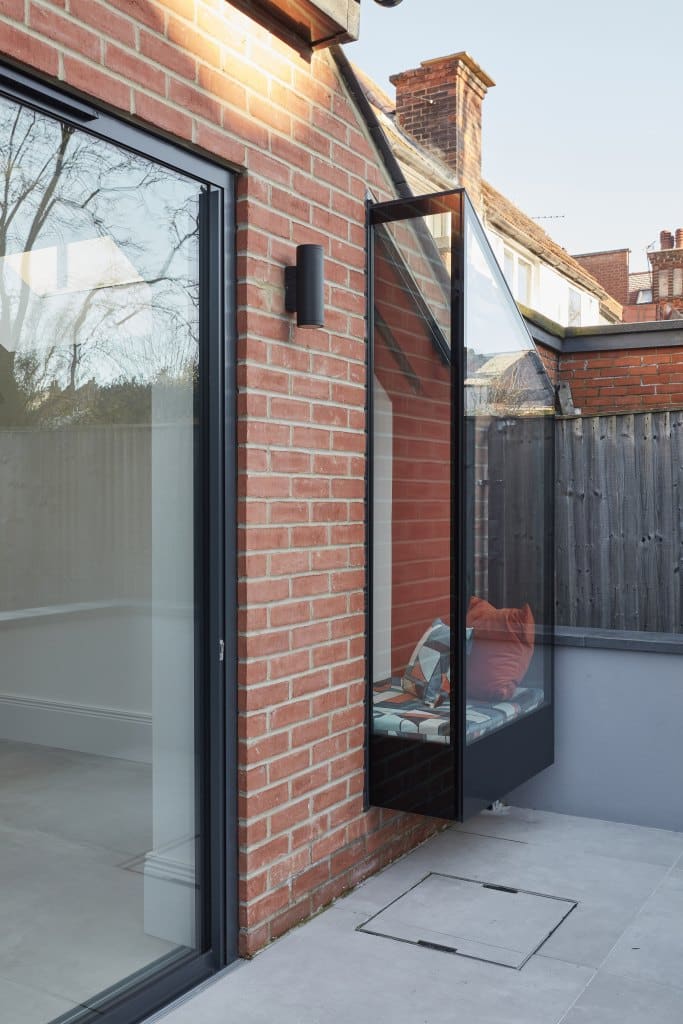
The creation of a new seating area in the living space has not only drawn more natural daylight into the home but has also given the project a more modern feel.
‘‘We had one or two challenges along the way with providing adequate power to the rooflights and eliminating water from the base of the lights however these issues were quickly resolved by our electrician and the support from Glazing Renovations. ‘‘ – Homeowner
Make an Enquiry
Fields marked * are required
Why do need this? - Additional Information
By providing this information, it allows us to forward your enquiry on to your local Technical Specification Manager and enables them to provide you with a formal quotation quicker.