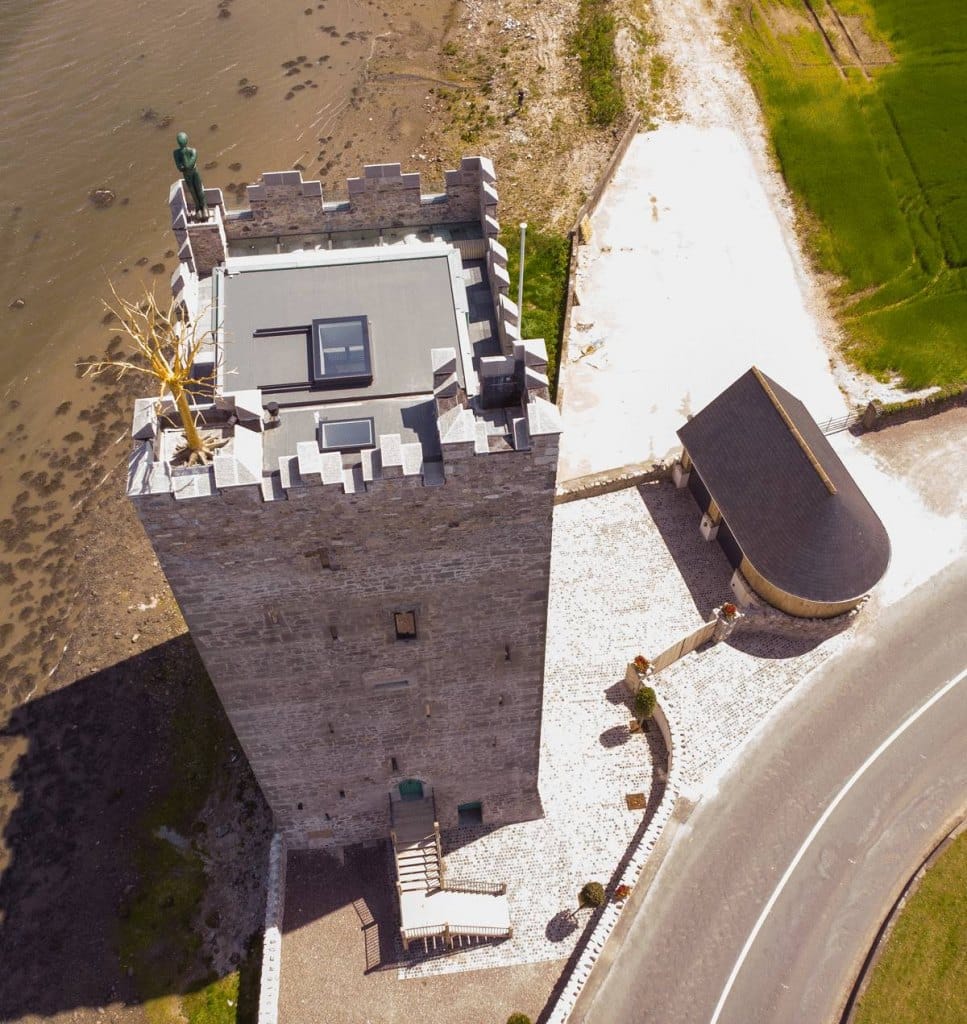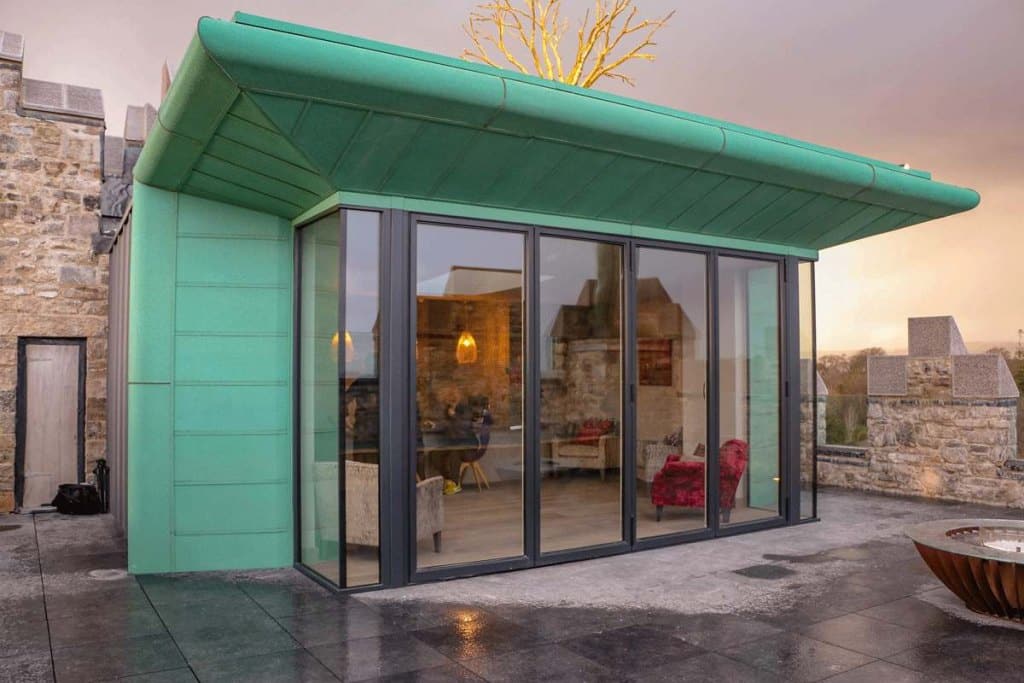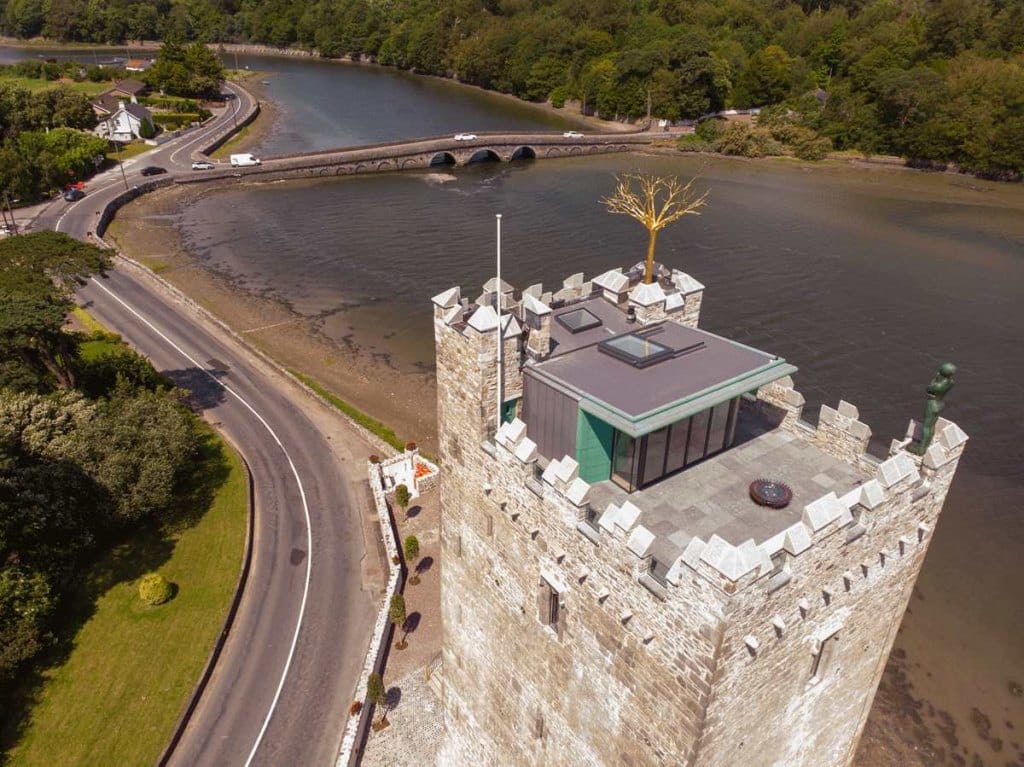Looking for off-the-shelf rooflights?
Visit our online rooflight shop, rooflights.com

Key to the renovation of this historical castle was a sliding rooflight from Glazing Vision, helping to breathe new life into the property and providing an opportunity to bring natural daylight and ventilation into this historic building.
The couple, born in Belfast, reluctantly left Ireland in the 1980’s as ‘the Troubles’ raged. However, having lived and worked in the UK for the entirety of their adult lives, they always dreamed of returning home and having a base in Ireland – where they still have lots of family.
In 2016, this successful couple were looking for a restoration project on a decent scale and not a small cottage, when they came across Belvelly Tower House in Cobh Co Cork. The castle dates to the 13th Century and stands in a prominent position guarding the crossing between The Great Island of Cobh and the mainland of Ireland. The original Castle was restored by Sir Walter Raleigh in 1581 but was abandoned sometime in the C17th and fell into dereliction.
Left in ruins with ivy covered walls, the first stage was to repair the stonework prior to the conversion works. Three years later, 150 weeks, of non-stop labour, with 15-20 people working tirelessly to realise this dream and the renovation has been completed to a magnificent standard, boasting a 6-bedroom contemporary family home.

Working alongside architecture:ab, the couple have been able to not only completely restore this once derelict building but also extend to add a completely new and unique element to the roof of the castle.
As the Castle is a Scheduled Monument, the works to the fabric were very limited. The rooftop extension provided the opportunity to create a much more modern space that could be flooded with natural light – a distinct contrast with the existing space.
Large bi-fold doors were included to the extension upstairs, however in the exposed location, it was often too windy to open up the doors. Therefore, architecture:ab specified a Glazing Vision Sliding over Roof rooflight, which not only provided frameless views from within, but opened up the room to the outdoors and created the required connection with the outdoors through natural ventilation.

Alongside the Sliding over Roof rooflight, was a minimalistic fixed Flushglaze rooflight which provided a view from the inside of the sky and also the roof mounted sculptures. Andrew Burningham of architecture:ab explains that “externally, the minimal form of the rooflights, reduced the visual impact from long distance views of the castle”.
The Glazing Vision Sliding Over Roof unit, measuring 2080mm x 1480mm, does exactly what you’d expect; the entire section of glazing retracts out onto your roof space, leaving you with open, unimpeded views of the sky above. Perfect for such a property, where the owners can take advantage of unrivalled views.
One of the largest challenges within the project and involving the rooflights was the access available within the castle. The largest opening was 600mm wide with the stone staircases also narrowing down, with numerous twists and turns. Careful planning and organisation ensured that everything went smoothly on site and that the project was able to move forward promptly.
As well as plenty of blood, sweat and tears this project has totalled €5 million but everyone involved is overwhelmed with the finished result.
“I’m so proud of the finished project – it’s a once in a lifetime opportunity and simply awesome. I’ve given a number of tours and no one expects to see such a comfortable modern home within what had been a ruin nearing collapse.” Andrew Burningham, architecture:ab.
You can view the completely transformed light-enhancing castle below:

If you would like to discuss design considerations for an upcoming project, call Glazing Vision on 01379 658 300
Make an Enquiry
Fields marked * are required
Why do need this? - Additional Information
By providing this information, it allows us to forward your enquiry on to your local Technical Specification Manager and enables them to provide you with a formal quotation quicker.