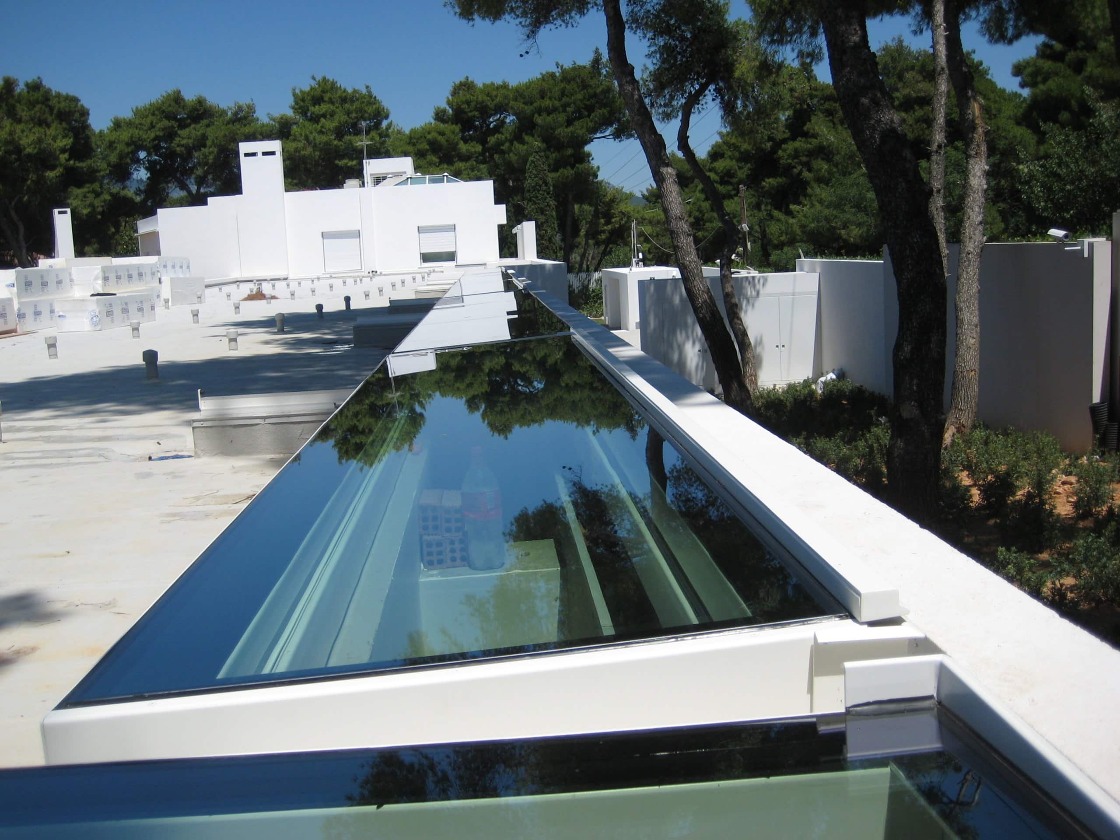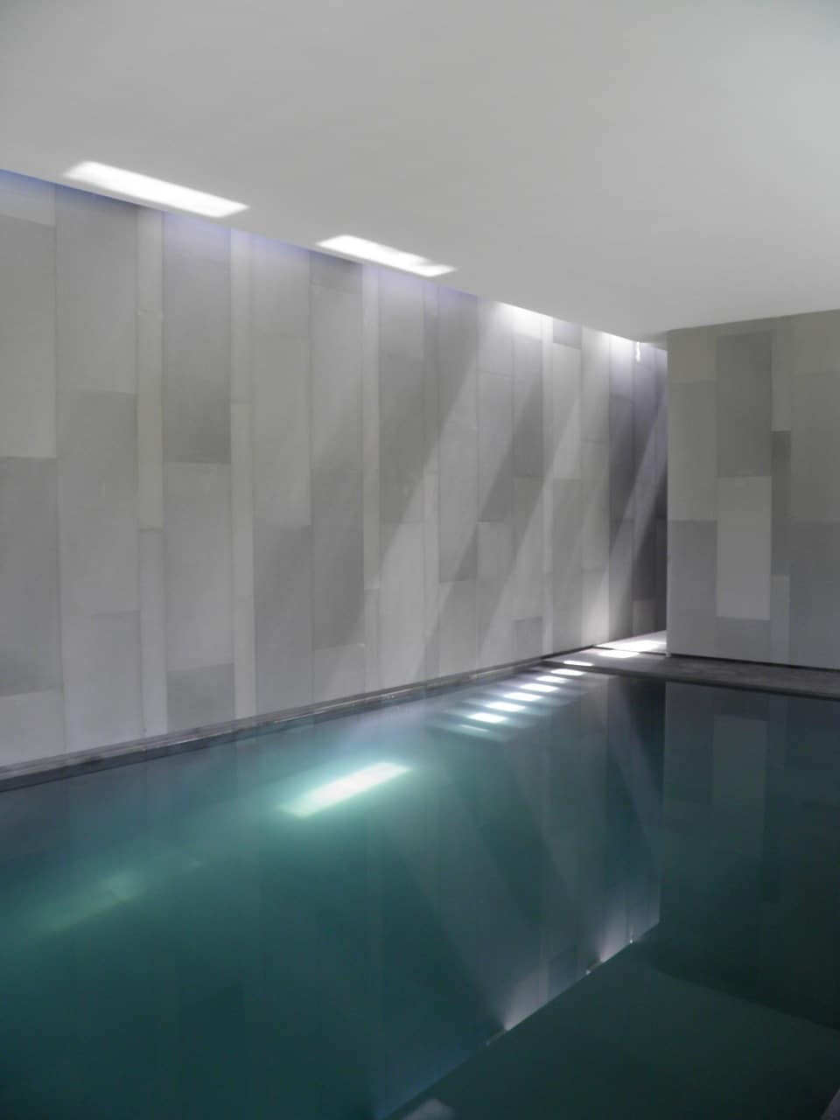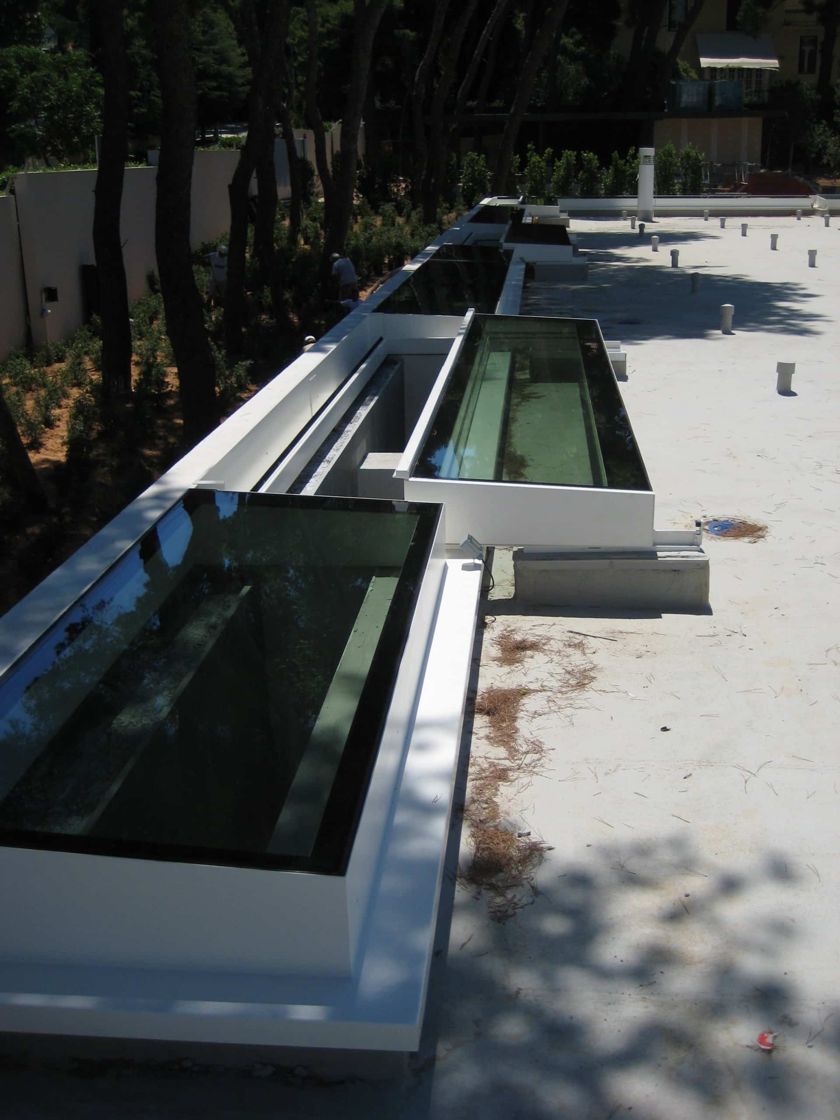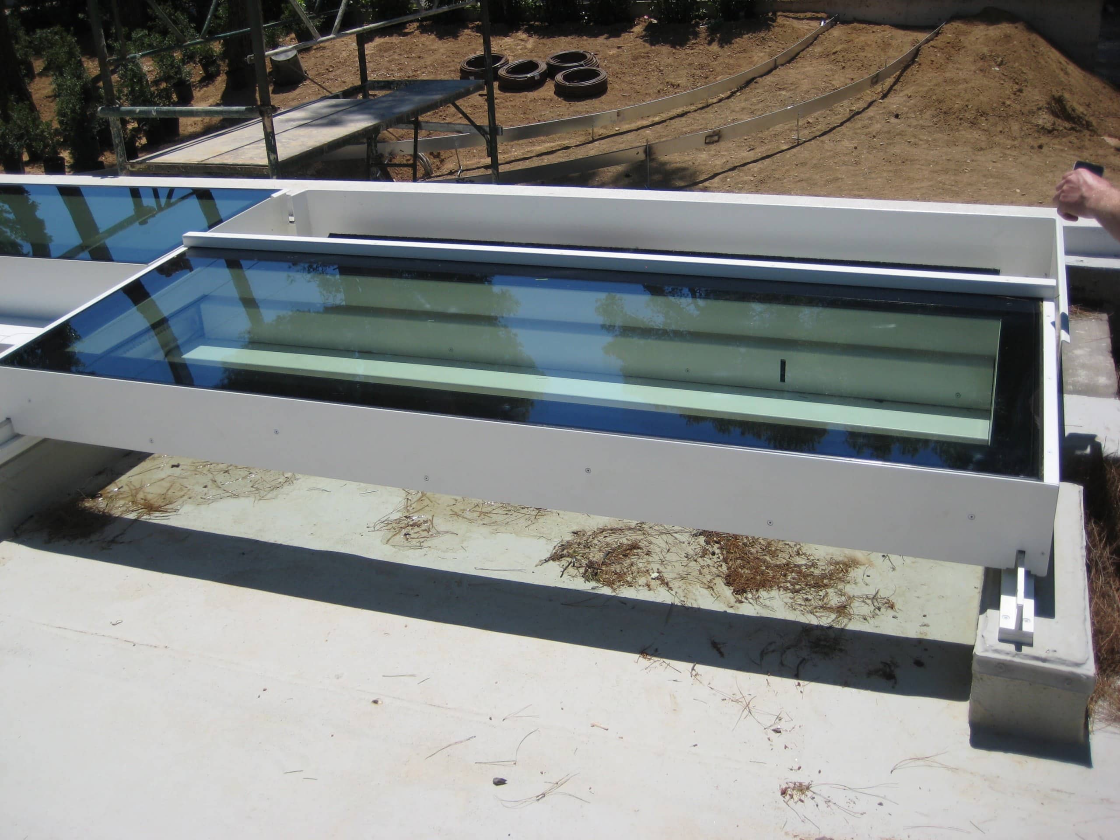Looking for off-the-shelf rooflights?
Visit our online rooflight shop, rooflights.com
Looking for off-the-shelf rooflights?
Visit our online rooflight shop, rooflights.com
John Pawson Architects
The architect wanted to get light into the swimming pool and communal areas below a flat roof. The upstand was formed out of concrete.
The Glazing Vision team flew out to check the upstands and ensure a great fit. To get ventilation into the area the fixed rooflights were broken up to incorporate sliding sections.
3 No. Bespoke Sliding Rooflights 4100mm x 820mm, sliding in the 820mm dimension to create 100% clear opening, wall abutted on one 4100mm dimension, pitch to be built into the rooflight
2 No. Fixed Flushglaze Rooflights 8200mm x 820mm, in 4 sections of 2050mm x 820mm with a silicone seal at the join (to align with internal beams), wall abutted on the 8200mm dim 1 No. Fixed Flushglaze Rooflight 2050mm x 820mm, wall abutted on the 2050mm dim
3 No. Fixed Flushglaze Rooflight 2200mm x 820mm, wall abutted on the 2200mm dim 1 No. Bespoke Sliding Rooflight 2450mm x 820mm, sliding in the 820mm dimension to create 100% clear opening, wall abutted on one 2450mm dimension, pitch to be built into the rooflight
Please note: Flat sliding rooflights can only be used for access if suitable balustrades are installed, Glazing Vision strongly recommends seeking guidance from building control before commencing works on site.





Make an Enquiry
Fields marked * are required
Why do need this? - Additional Information
By providing this information, it allows us to forward your enquiry on to your local Technical Specification Manager and enables them to provide you with a formal quotation quicker.