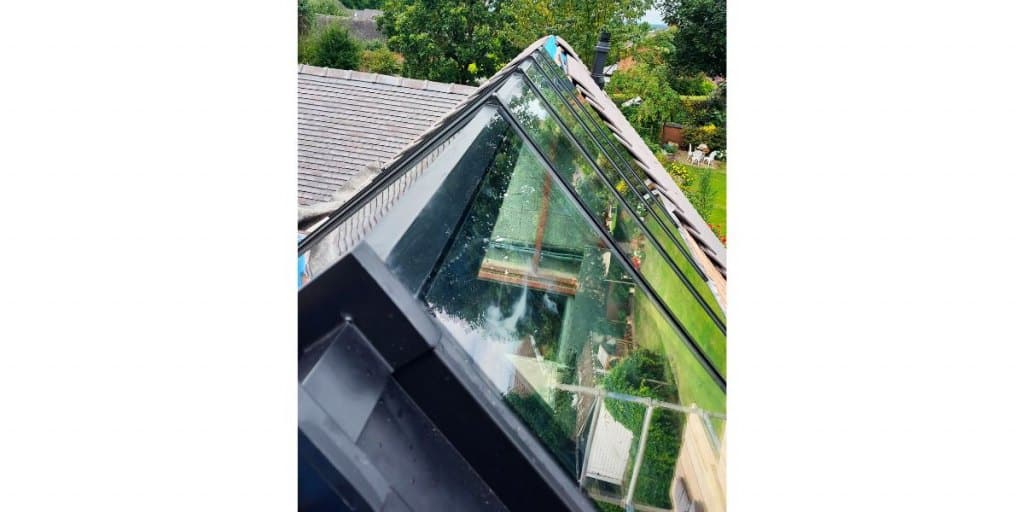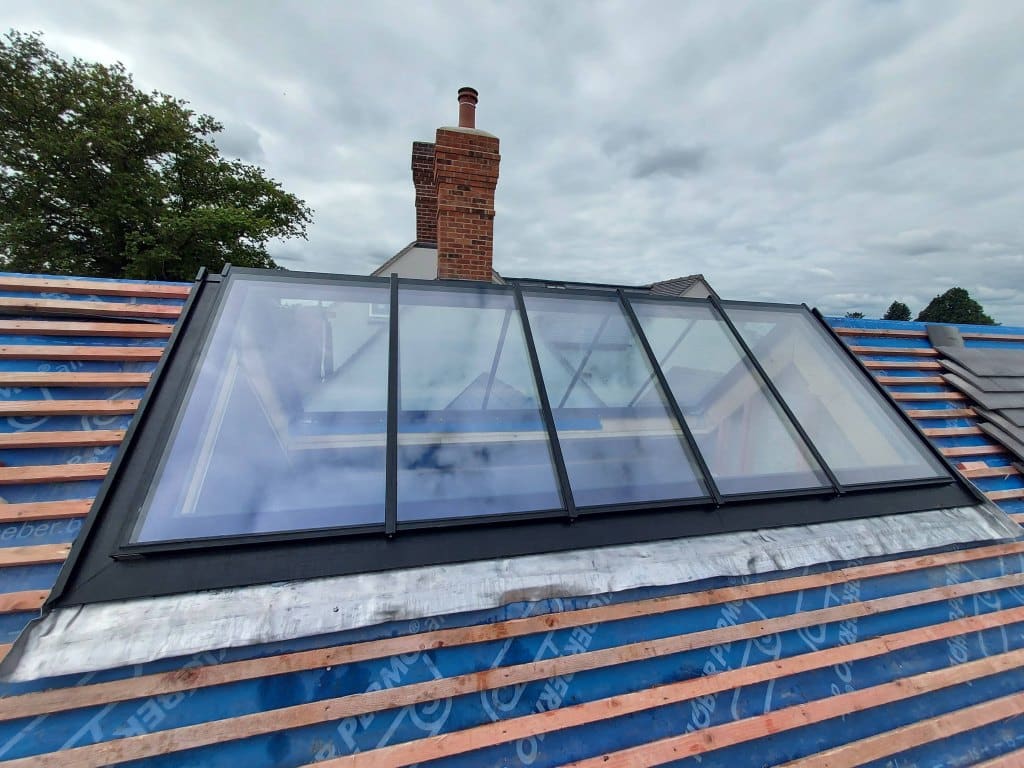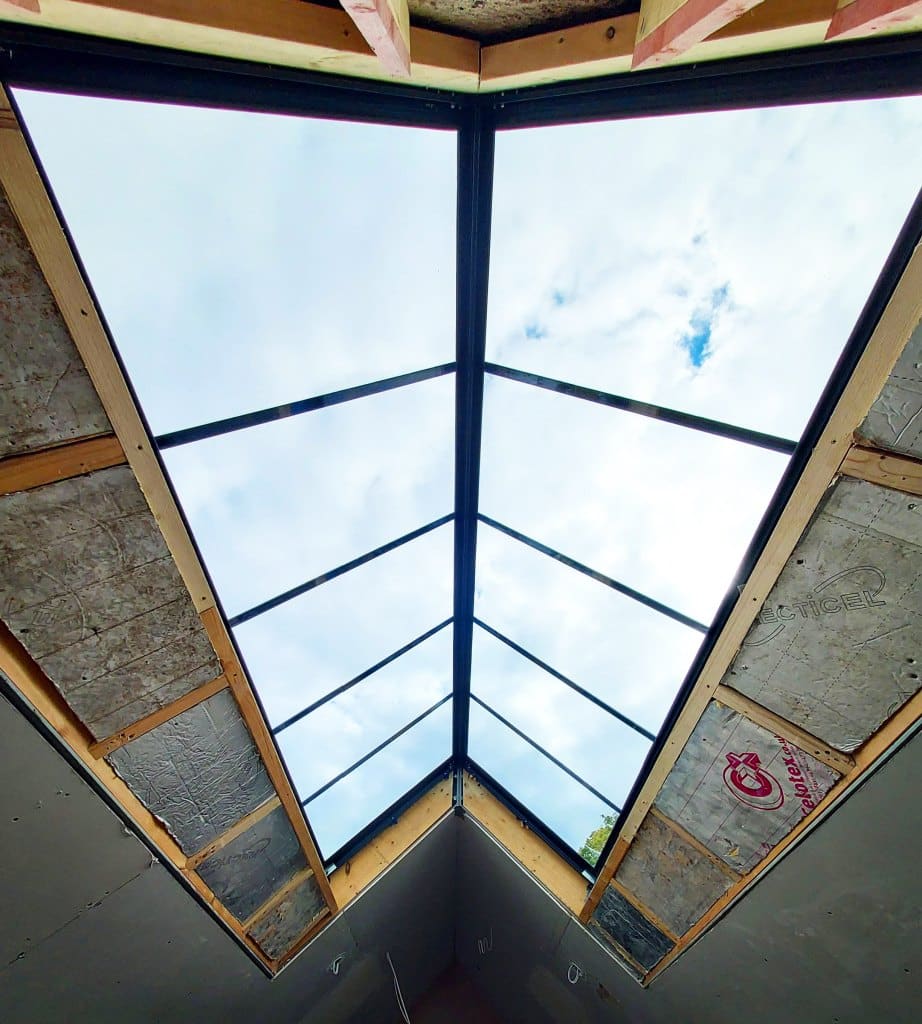Looking for off-the-shelf rooflights?
Visit our online rooflight shop, rooflights.com

Bi-Design’s expert drawings called for a truly wonderful home to be constructed, with luxuries like a playroom for children, and a courtyard with an impressive water feature. The home also features a cinema room and bar, all located on the ground floor. Situated in a beautiful location in the North, it is a beautiful house with stunning surrounding grounds.
“The end client wanted to create the dream family home. As knocking down wasn’t an option, and due to a mixture of poor outdated extensions, the house looked tired inside and out. Therefore, we decided that the best option was to upgrade/replace key components of the existing home, the only area that was retained was the front façade”. – Luke Gittens, Director, Bi-Design Architecture

As the property is located in a conservation area, the rooflight/roof window specified would need to be flush with the roof line, keeping in line with strict rules. Building regulations state that in a conservation area, no external areas can be changed, this means that rooflights sitting on an upstand/kerb protruding from the roof line cannot be specified, as they would technically ‘invade’ the conservation area. The client also desired an entire glass roof to run from the apex of the roof line, and down the sides of the roof.
This provided Glazing Vision and the rooflight/roof window industry with a new challenge, and with over 25 years of experience it was a challenge we knew we could resolve. We worked closely with the architect to find a solution, with our Technical Director, Jeremy Dunn, and our Bespoke Design Team, being heavily involved in the creation of the brand new Pitchridge Roof Window which helped achieve the clients’ goals in a cost-effective manner.

The Pitchridge sits above a home office, helping to enhance productivity by having natural daylight flood the room. A mixture between our Pitchglaze Roof Window and Ridgeglaze Rooflight, the Pitchridge sits in line (flush) with the roof, eliminating the upstand present on our Ridgeglaze system. Sitting along the apex of the roof line, and running down each eaves of the roof, the roof window can be supplied in multiple sections or in one whole section. This project was the first usage of the Pitchridge, and since then has become a standard product within our roof window portfolio.
The introduction of the Pitchridge opens the door to further advancement in the rooflight/roof window industry, especially in projects situated in area of historic significance. We have already begun manufacturing Pitchridge products for other projects, and we are incredibly excited for the future of the product. Thanks to some insightful design and innovative thinking from Bi-Design Architecture, we were able to bring the end clients dreams to fruition.
“The Roof Window looks fantastic internally and externally, my only wish it was my house it was located in!” – Luke Gittens, Director, Bi-Design Architecture
Contact us for more information or to discuss a roof window rooflight project you are working on, we’d be happy to help!
Make an Enquiry
Fields marked * are required
Why do need this? - Additional Information
By providing this information, it allows us to forward your enquiry on to your local Technical Specification Manager and enables them to provide you with a formal quotation quicker.