Looking for off-the-shelf rooflights?
Visit our online rooflight shop, rooflights.com
Nestled in the countryside, this contemporary extension brings light and space to a historic home.
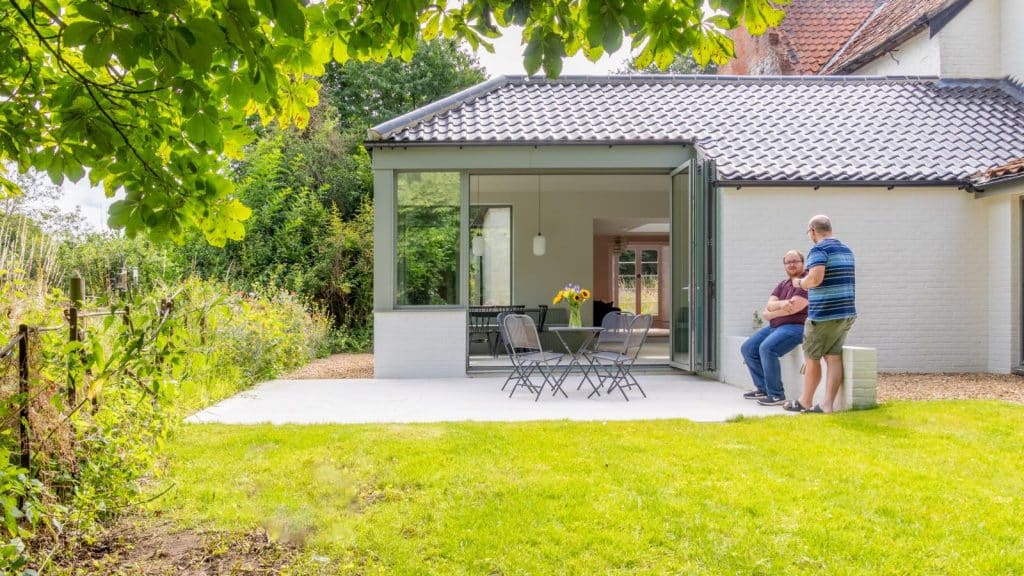
Glazing Vision was approached by Hudson Architects to help with a renovation of a historical home in North-Norwich. They supplied a drawing of a plan to include the Flushglaze rooflight into the North facing side of the building at a size of 2.8m x 1.8m to our Technical Sales Team who were able to help specify the exact product they were looking for.
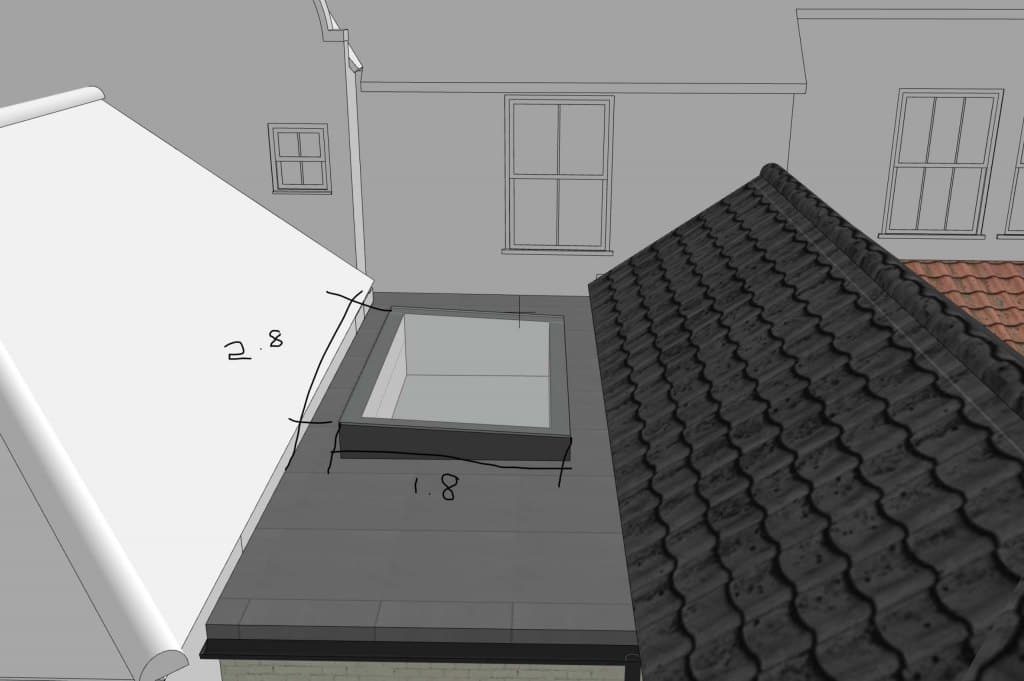
The building is a Grade II listed house which boasts a rich heritage, with sections of the structure tracing their origins back to the 17th Century. The primary objective for this project was to fashion an expansive, open-plan area that would serve as a communal hub for the family to gather and socialise while basking in the serene views of the lush paddock garden to the North. However, being a Grade II listed property means that the house is recognised and protected for its historical and architectural importance, further emphasising the need for careful design and preservation.
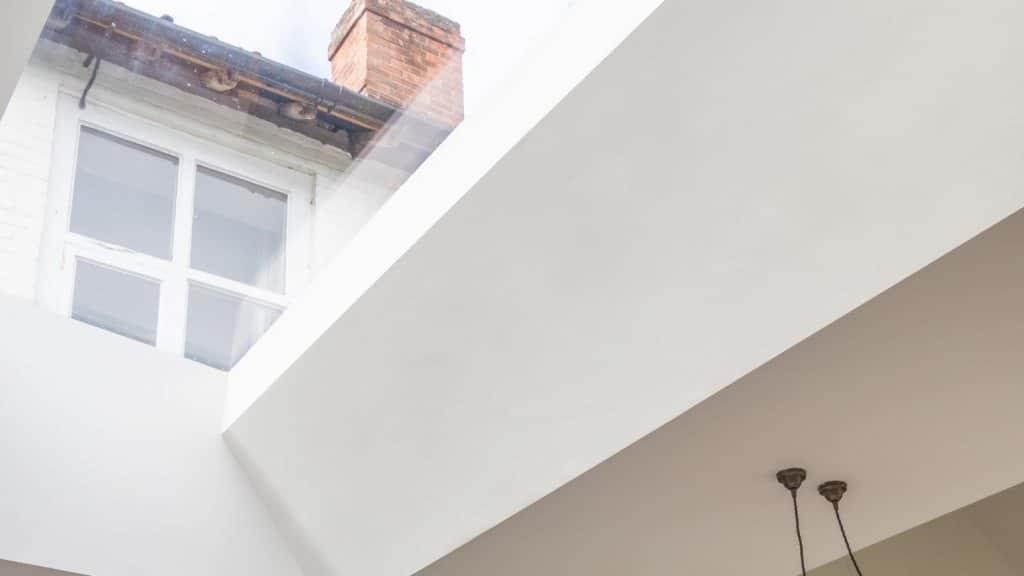
Given the northern orientation of the building, Hudson Architects’ design efforts were strongly focused on implementing strategies to augment the sense of luminosity and spaciousness within the interior. This is where the introduction of our Flushglaze Rooflight proves instrumental, illuminating the space with natural light and contributing to a more inviting atmosphere.
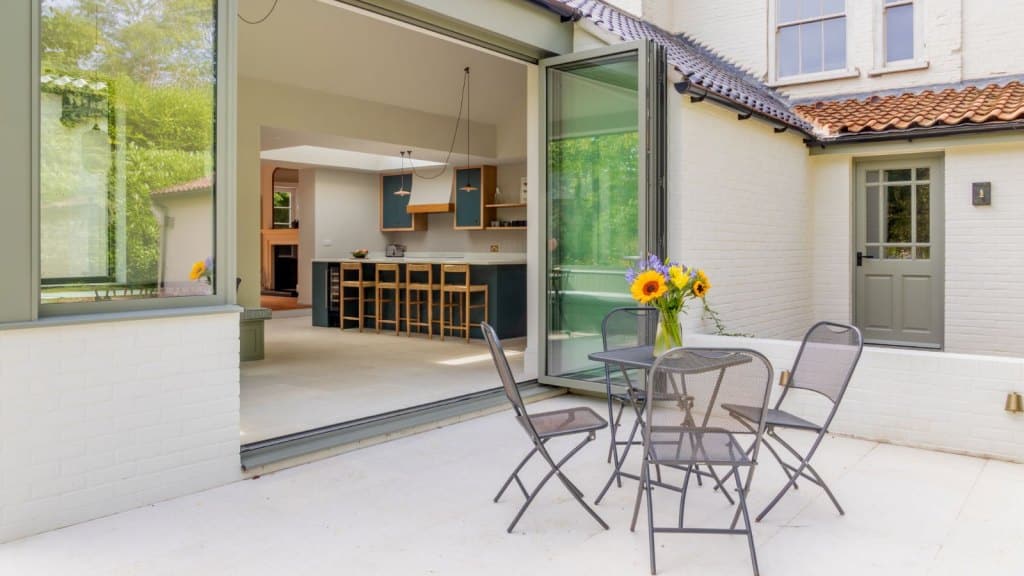
One of the biggest challenges faced by Hudson Architects was figuring out a way to add more openness and light into the project with the height constraints of the building. A way around this was to couple the Flushglaze Rooflight with a bespoke angled reveal, which enhances the amount of sunlight streaming through the rooflight. By directing this sunlight towards the floor rather than merely striking the side of the rooflight reveal, Hudson Architects achieved an optimal balance of the natural light’s impact.
“We were constrained on the height of the ceiling, and slightly worried that it would feel too low. The rooflight, with splayed reveals, embellishes the feeling of height as it dips up to meet the glass.” – Sam Steel, Hudson Architects.
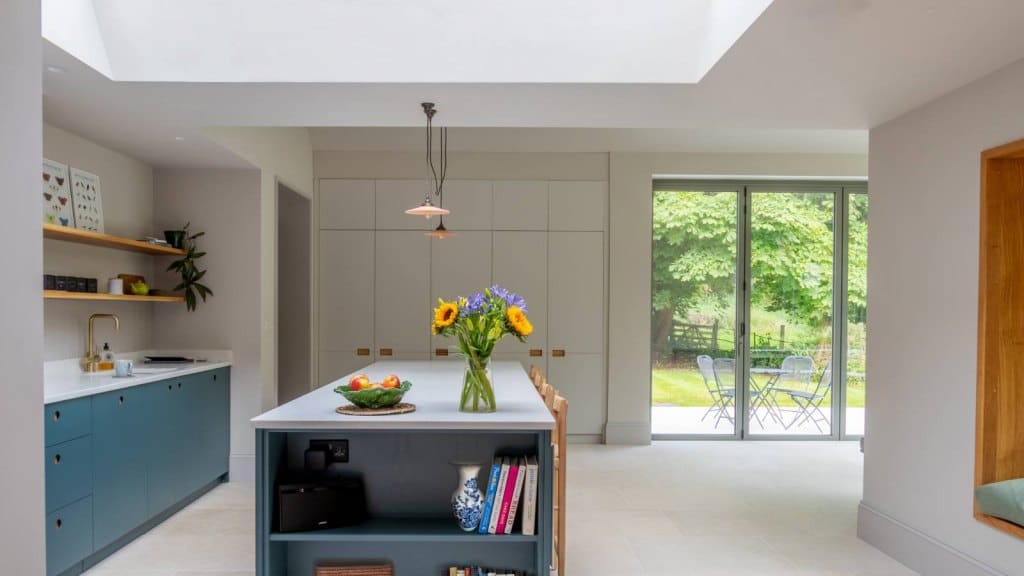
With a flexible and minimalistic design, the Flushglaze Rooflight was able to adapt to the project requirements, as well as preserve the historical and architectural significance of the home in a way that elevated the overall design. This union of old-world charm and modern innovation not only preserved the Grade II listed home’s significance but also breathed new life into its spaces, exemplifying the timeless appeal of thoughtful design.
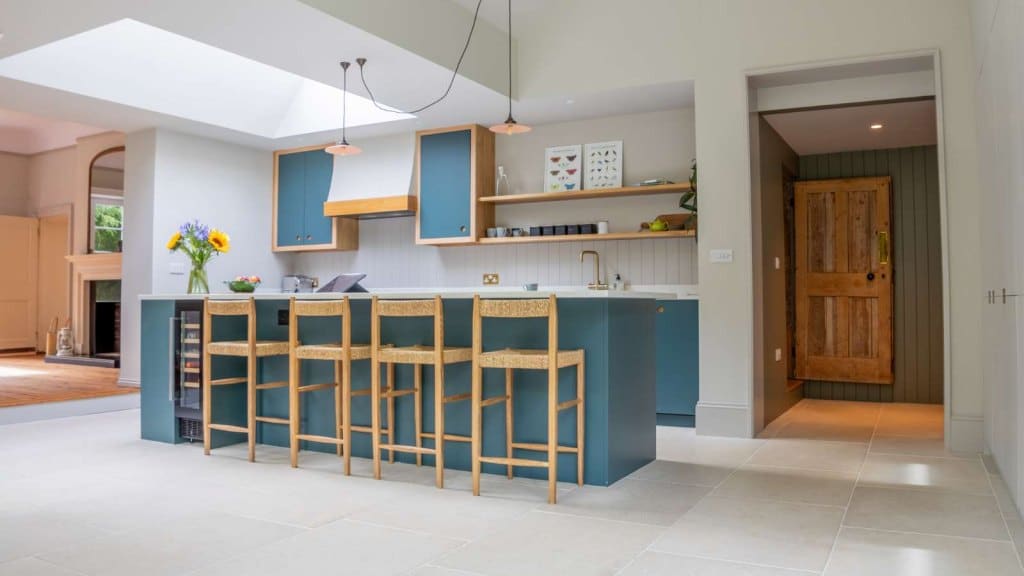
“We love working with Glazing Vision. Not only are they a local manufacturer, reducing embodied mileage and helping the local economy, their products are perfectly suited to all our projects – be it a domestic extension, a £12m hotel in the Hebrides. Their technical team assists us in getting the specification right, and if it isn’t available off-the-shelf, they can produce bespoke designs that fit within our architectural intent.” – Sam Steel, Hudson Architects.
Photography: Anna Venn-Moncur
Looking for a rooflight?
Get in touch, our team will be happy to help!
Email: sales@glazingvision.co.uk
Phone: 01379 658300
Make an Enquiry
Fields marked * are required
Why do need this? - Additional Information
By providing this information, it allows us to forward your enquiry on to your local Technical Specification Manager and enables them to provide you with a formal quotation quicker.