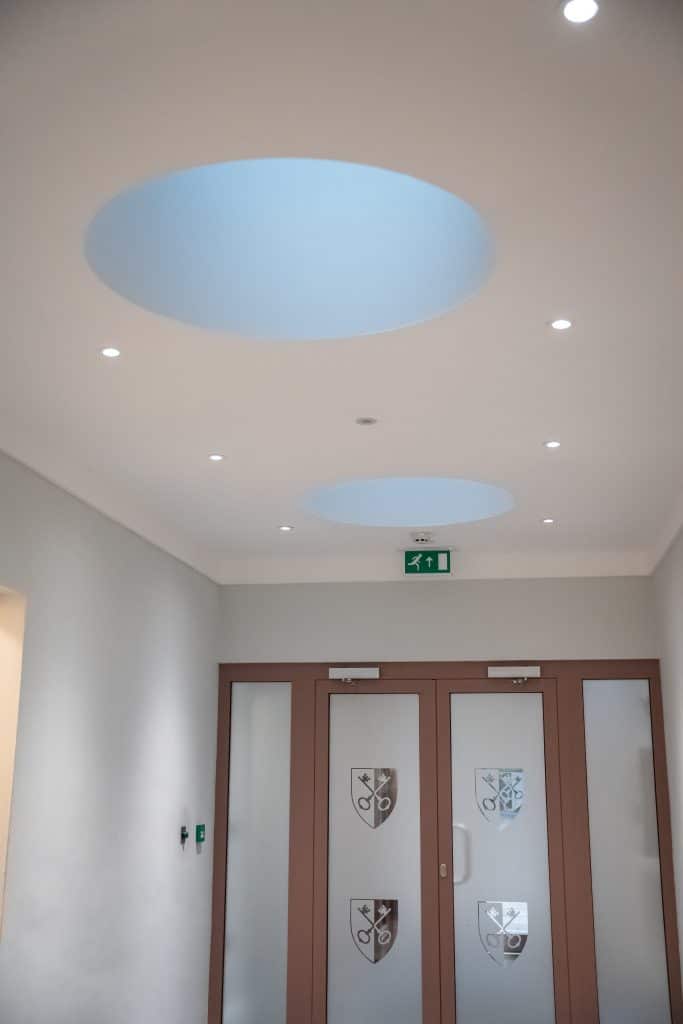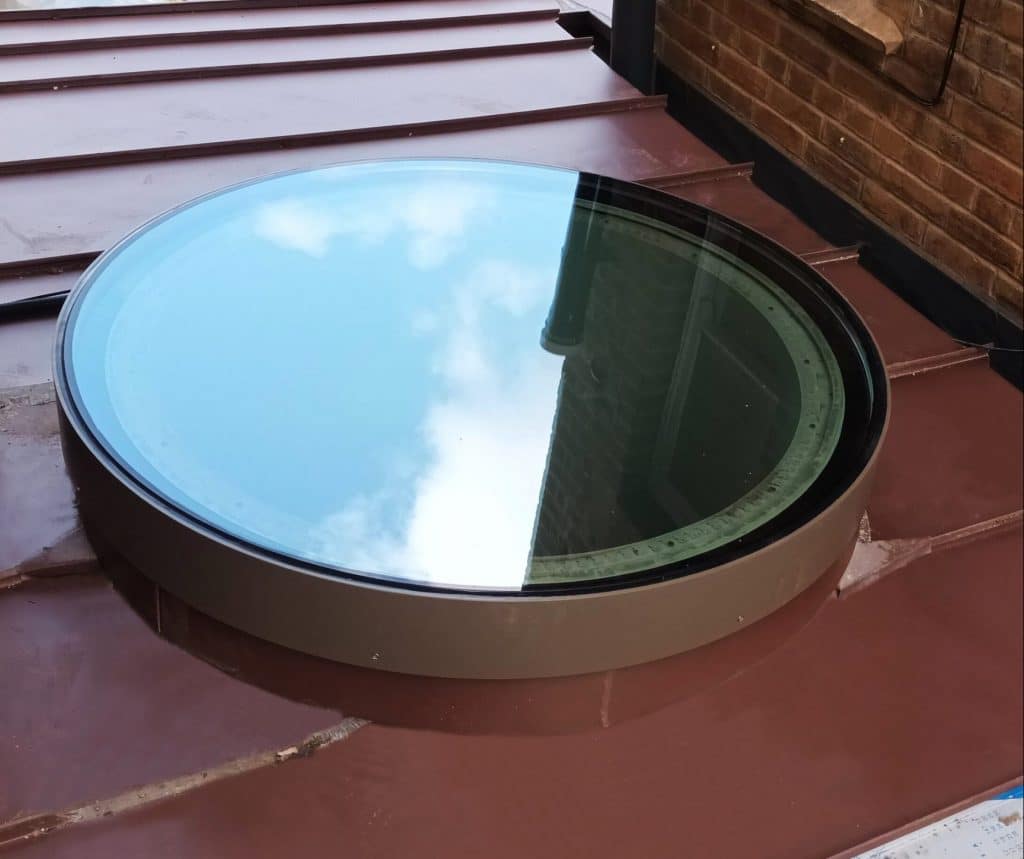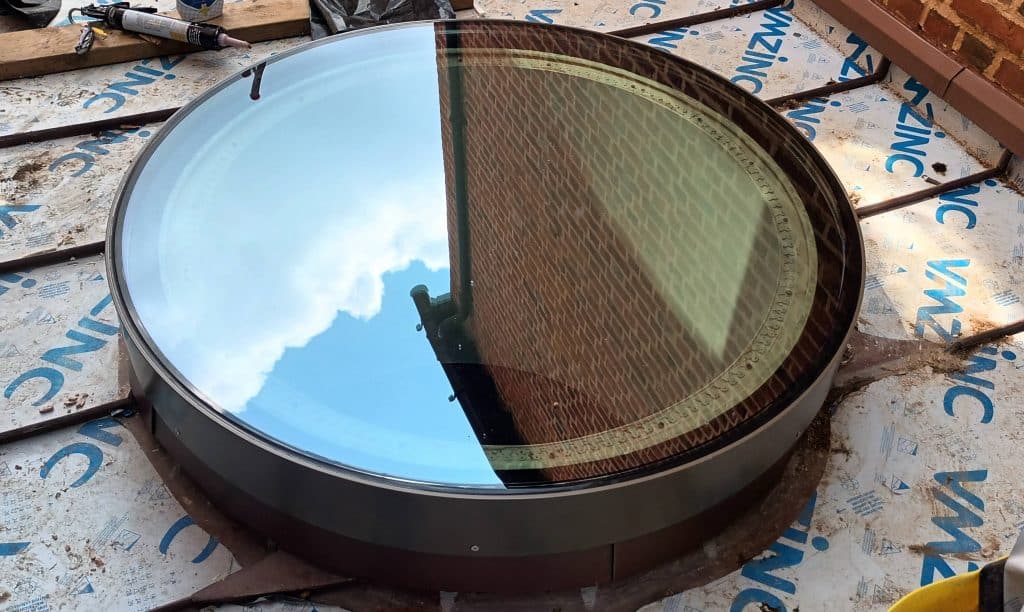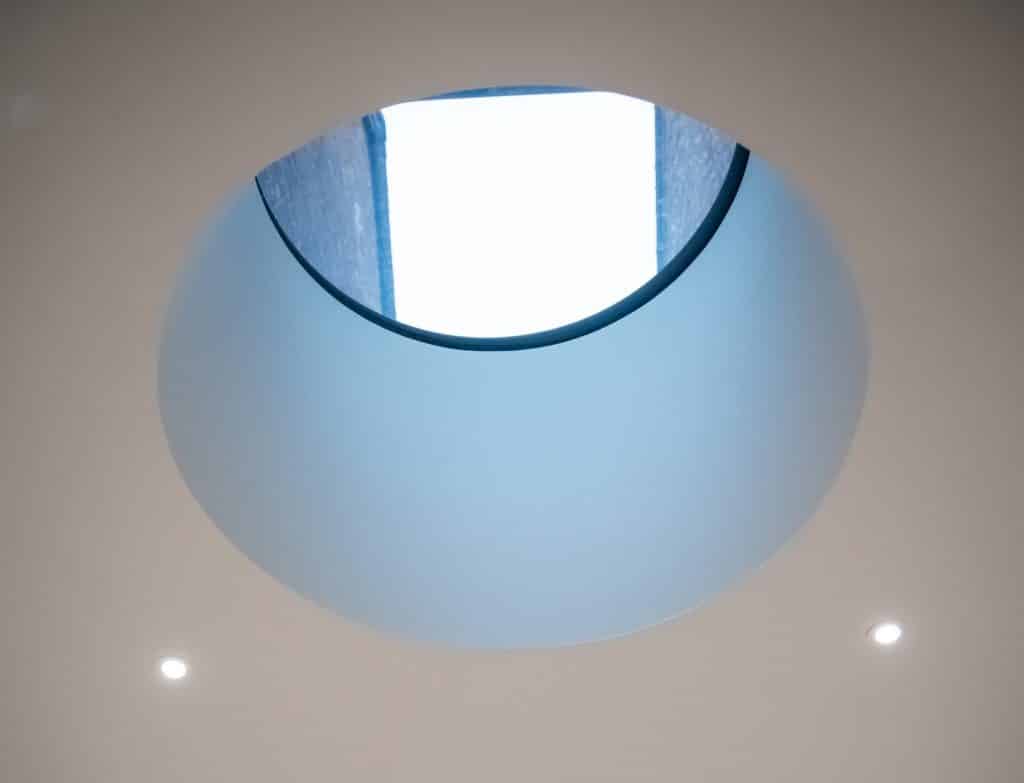Looking for off-the-shelf rooflights?
Visit our online rooflight shop, rooflights.com

The first objective was to establish an updated and prominent main entrance for the school, the second was to reposition the Porter’s Lodge effectively. These changes aimed to enhance the overall functionality and aesthetics of the school’s entrance. One key element of the design vision was the incorporation of rooflights to infuse the entry corridor, a long and narrow space flanked by classrooms on both sides, with natural light. The circular opening of the flat roof rooflight, allowed light to stream into the corridor, playing a pivotal role in achieving this vision, transforming the space into an inviting and well-lit environment.

Original Field of Architecture selected three Circular Flushglaze Rooflights from Glazing Vision. Choosing these Circular Flushglaze Rooflights for the project offered a multitude of benefits. Firstly, the versatility in custom glass specifications allowed them to tailor the rooflights to their specific application. Furthermore, the availability of acoustic glass is a significant advantage, particularly for locations characterised by high noise pollution. This option provided an effective acoustic barrier, ensuring a quieter and more peaceful indoor environment.

In essence, choosing these Circular Flushglaze Rooflights offers a comprehensive solution that combines functionality, aesthetics and performance making them an excellent choice for a wide range of applications, especially for the St Clares College.
The selection of Glazing Vision’s Circular Flushglaze Rooflights was a deliberate choice in alignment with the modern design concept of our new entry project. These flat roof rooflights seamlessly integrated with the contemporary aesthetics the client sought to achieve. Their frameless design not only contributed to the sleek and unobtrusive appearance we desired but also addressed a crucial requirement: fire rating. Given the presence of sleeping accommodation above the entry corridor, fire safety was paramount, and the Glazing Vision rooflights offered a solution that met both the design and safety criteria.
“The technical team were very helpful in giving advice about how interface detail could be adapted to reflect the need for fire rating.” – Joelle Darby, Architect at Original Field Of Architecture.

The Technical Sales Team played a pivotal role in addressing challenges that arose during the project. They provided invaluable guidance on adapting interface details to align with the necessary rooflight fire rating requirements, ensuring both safety and design
integrity leading to the addition of light, air and space into the student areas. To ensure the safety requirements were met, the glass spec used is: 45mm double glazed unit (silicone sealed) comprising of 6mm heat soak tested Toughened pane, 20mm Argon spacer, silicone sealed 19mm Annealed (AAR) Pyrobel 19H intumescent Laminated inner pane.
Photography by AJ Agency
Looking for a rooflight? Get in touch, our team will be happy to help!
Make an Enquiry
Fields marked * are required
Why do need this? - Additional Information
By providing this information, it allows us to forward your enquiry on to your local Technical Specification Manager and enables them to provide you with a formal quotation quicker.