Looking for off-the-shelf rooflights?
Visit our online rooflight shop, rooflights.com
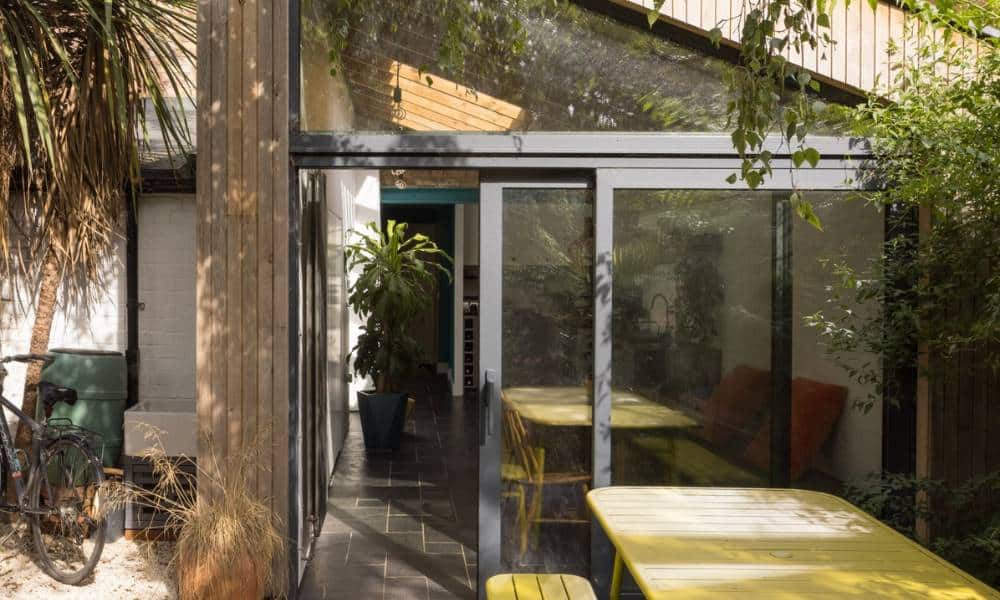
Glazing Vision worked with Cocoon Architects to provide a unique level of daylight into this stunning project located within a conservation area in Ely. Glazing Vision roof windows completed the transition and smooth design of the kitchen in the newly renovated house.
Originally constructed in the mid-Victorian era, the layout of the home was dated and was in need of modernising. The kitchen and dining area were secluded from the spacious garden due to the bathroom being adjacent. Consequently, the kitchen and dining room felt cramped and dark. Cocoon Architects in turn designed a brief which included moving the bathroom to the centre of the building to create an airy and light filled kitchen.
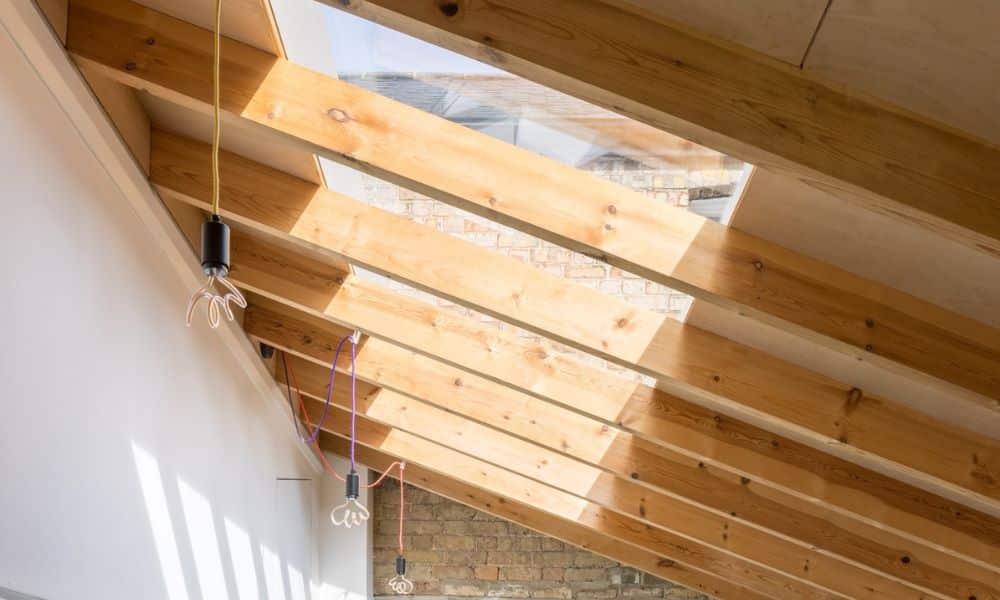
Sliding doors complete the passage from the kitchen to the garden providing natural daylight and ventilation. Not only does the renovation of the kitchen provide a more relaxed atmosphere, but also opens up the space to enable the client to entertain out into the garden. The monopitched extension utilises a vaulted ceiling layout, whilst maintaining a low profile to the benefit of the neighbours.
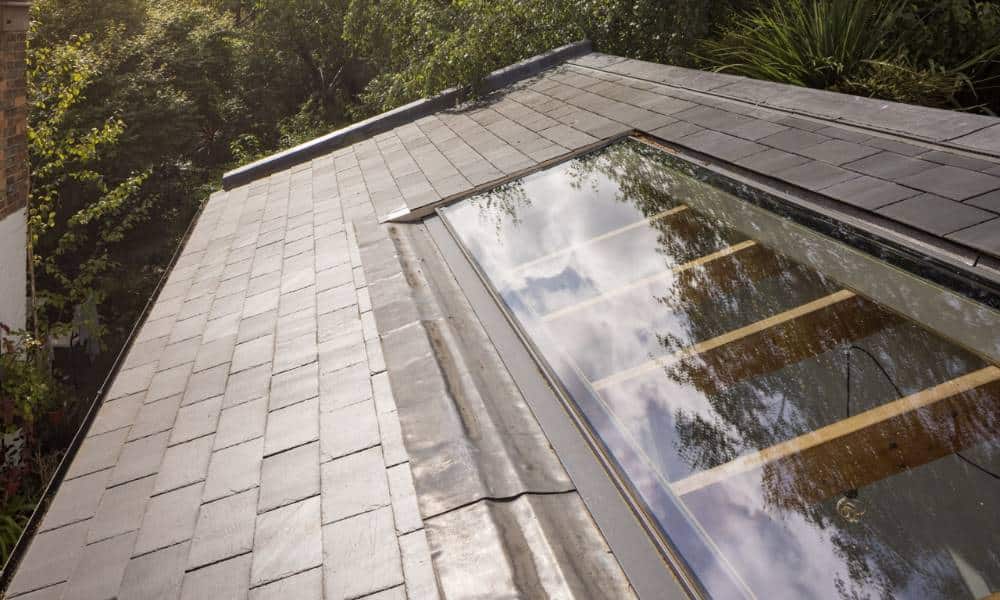
Colour changing LED lighting was also introduced along with a separate jacuzzi bath, creating a ‘spa-quality’ feel. The kitchen includes tiled flooring, and timber beams are prominent on the ceiling providing a rustic feel.
Despite the new level of daylight, the homeowner wished for more. The pitched slate roof was perfect for a 3 metre squared Glazing Vision Pitchglaze Roof Window. Sitting underneath the rafters of the roof, and in line with the slate, the Pitchglaze eliminates the need for an external upstand.
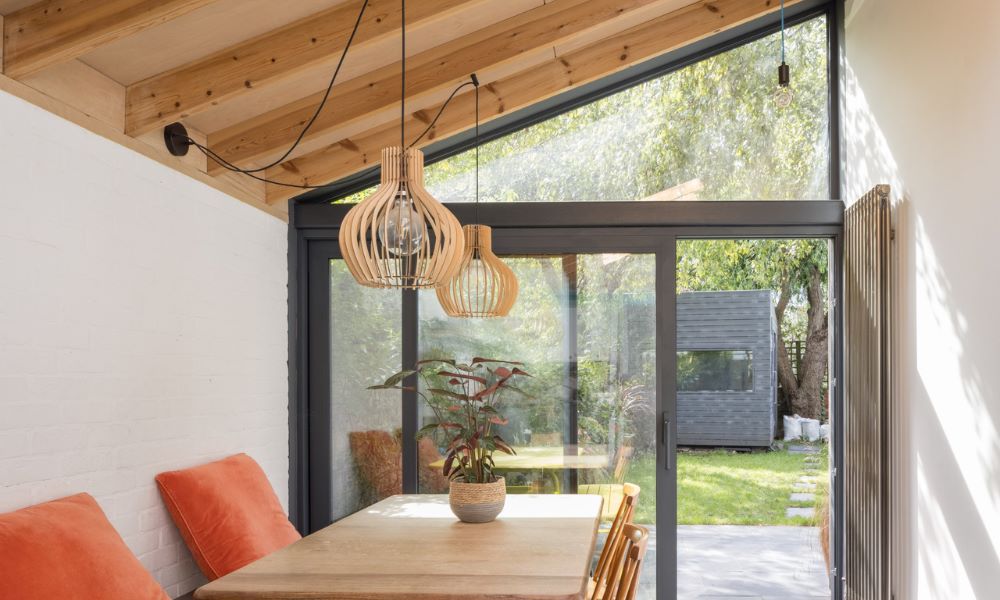
Connecting the kitchen with the outside, the roof window provides visibility of the mature trees and bushes of the garden. The Pitchglaze Roof Windows provides excellent thermal performance with a double-glazed specification featuring a laminated inner pane. The finish produces a smooth external look and being that the master bedroom looked down onto the pitched roof this was an important factor.
“The detail at the perimeter allowed us to install the roof window with a ‘frameless’ view internally, but as the extension is single-storey and the roof is viewed from the master bedroom window, it also looks fantastic against the slate roof.
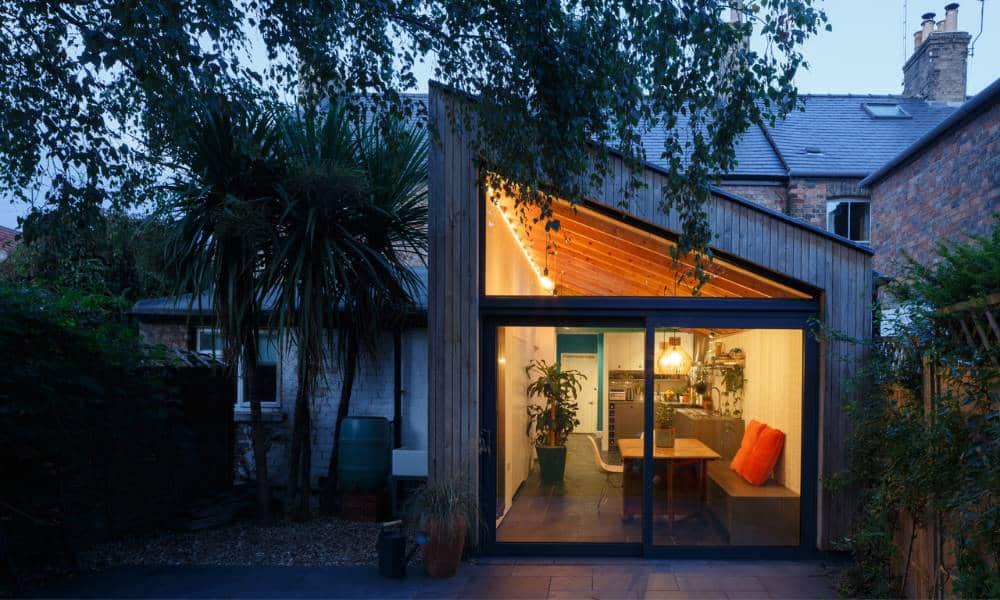
The product looks fantastic and performs brilliantly too. The technical team were excellent during our selection process. Being a local company, we felt confident that should there be any issues it would be dealt with swiftly. In the end the whole supply process went as planned with no issues. We are looking forward to working with Glazing Vision again on future projects.” Matt Plummer, Director, Cocoon Architects
From the original drawings to the final installations the project was completed with precision, with Cocoon Architects transforming what once was a dated house into a modern home. Looking for a roof window for your pitched roof? Get in touch, our Technical Specification team will be happy to help.
All images by Matthew Smith Architectural Photography
Size: 1000mm (span) x 3000mm (width)
Weight: 150kg
Pitch: Manufactured to suit an installation pitch of 20°
Colour:
Outer Colour: RAL7015 Slate Grey Matt
Inner Colour: RAL7015 Slate Grey Matt
Glass Specification: 28mm Double Glazed Unit, comprising of 6mm clear heat soak tested Toughened outer pane, 16mm argon filled warm edge spacer, 6mm clear heat soak tested Toughened low E inner pane.
Make an Enquiry
Fields marked * are required
Why do need this? - Additional Information
By providing this information, it allows us to forward your enquiry on to your local Technical Specification Manager and enables them to provide you with a formal quotation quicker.