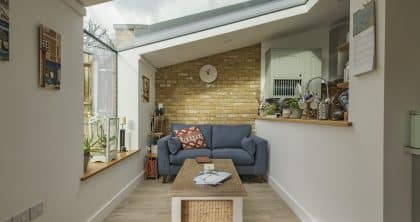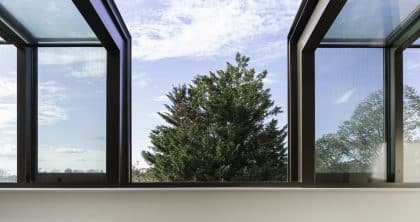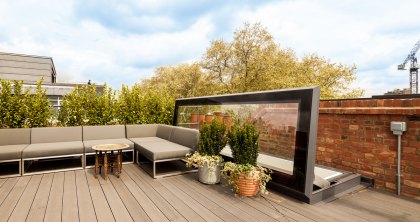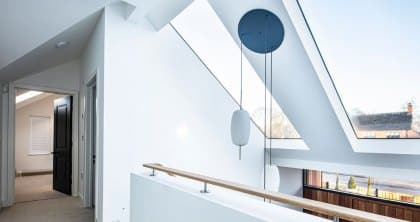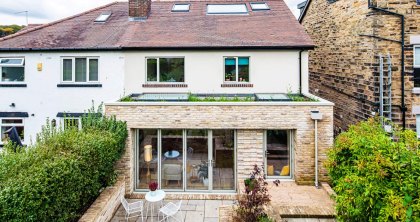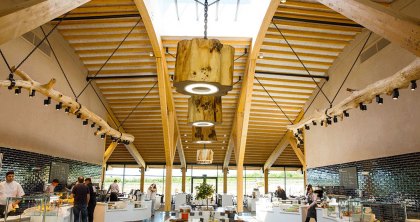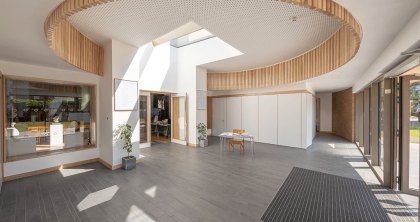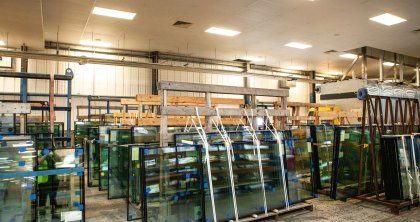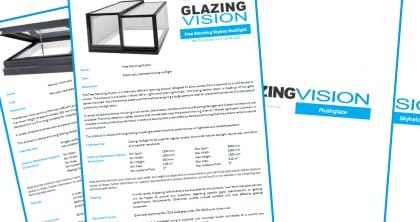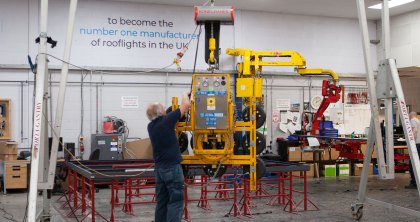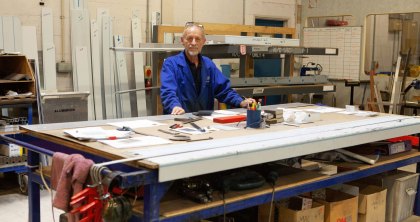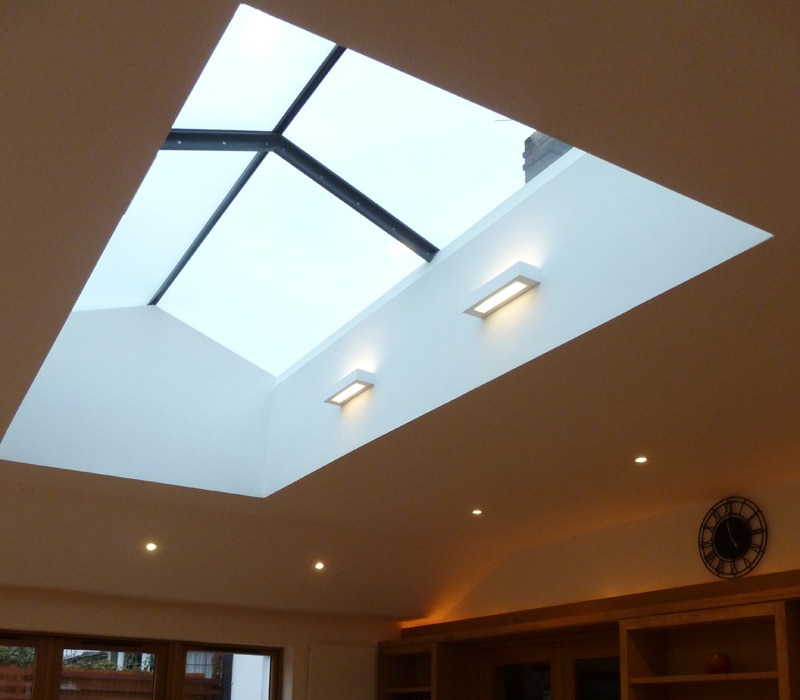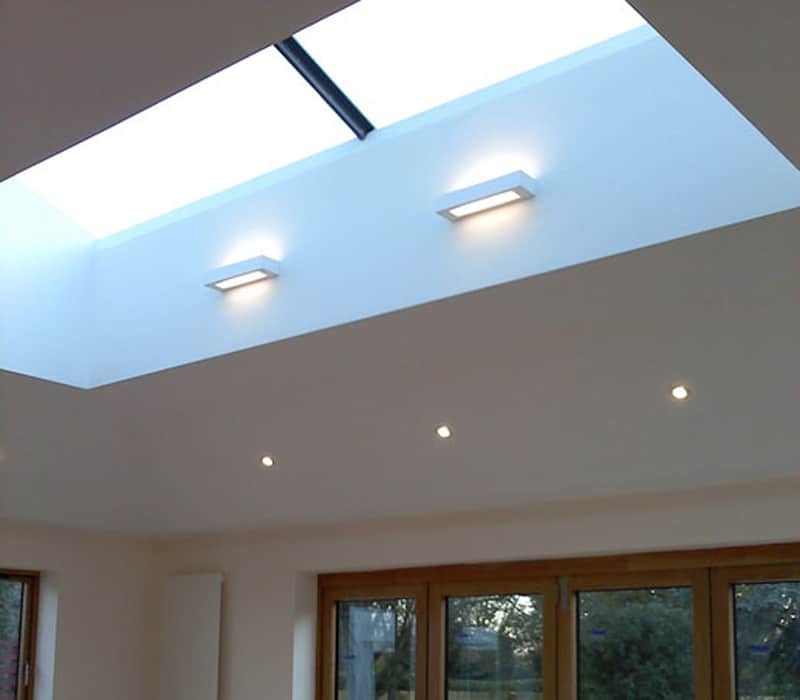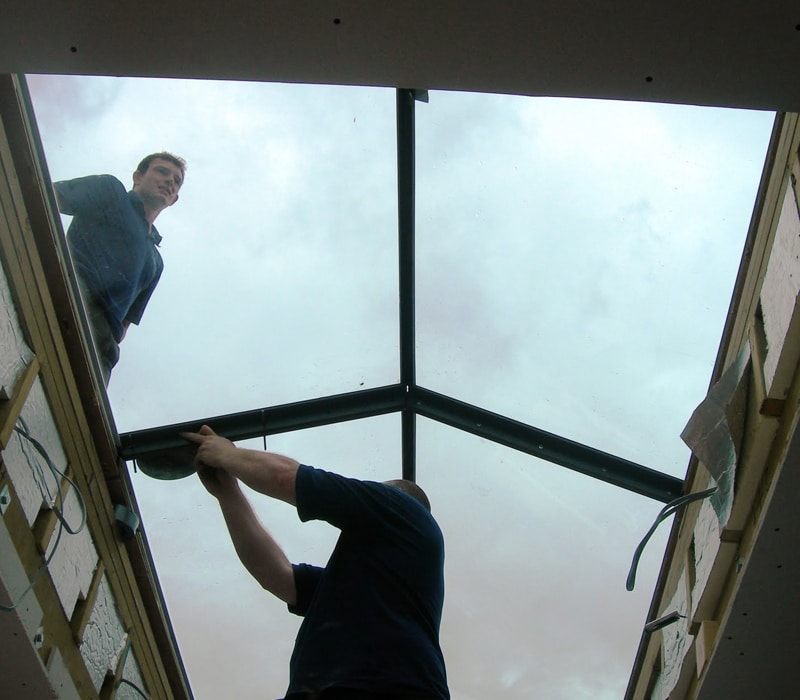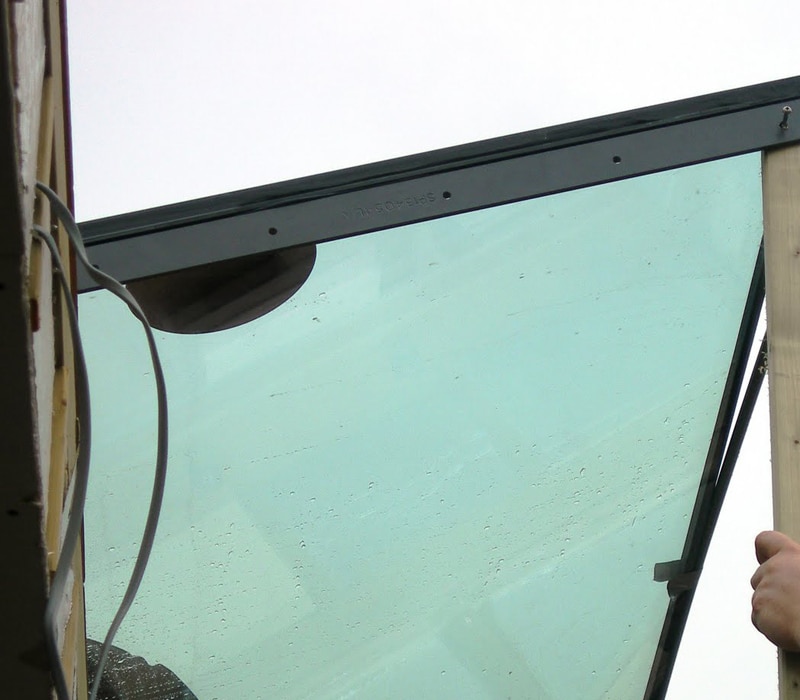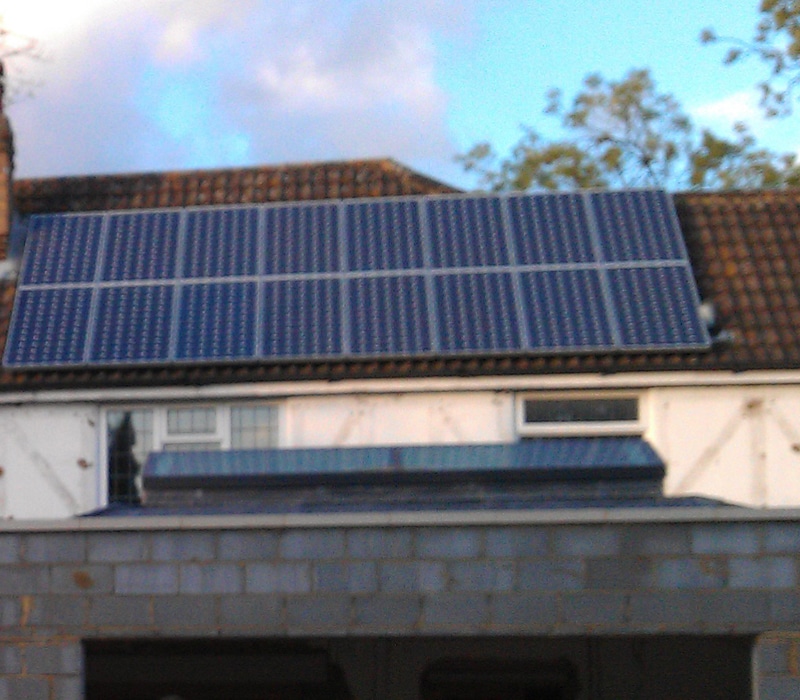- Home
- Rooflights
- Roof Windows
- Bespoke Service
- Inspiration
- Resources
- Guide to Extensions
- Approved Document L Whitepaper
- Guide to Specifying Glass in Rooflights
- Specifying Roof Terraces Guide
- Rooflights and Roof Windows Guide
- Inspirational Kitchen Design Ideas
- Thermal Performance Whitepaper
- Approved Document Q Whitepaper
- Approved Document K Whitepaper
- Guide to Improved Daylight & Ventilation
- Approved Document F Whitepaper
- Approved Document O Whitepaper
- Case Studies
- Blog
- ESG
- About us
- Contact us
Project Details:
Architect:
Brunskill Design Architects
Products used:
Overview/Brief
This home renovation is within a conservation area it was subject to Planning Permission and certain planning conditions had to be adhered to with regard to external finishes.
Many new steels were used to deal with this complicated existing building. The Rooflight was required to bring natural daylight into the living space below.
Products & Dimensions
1 No Bespoke Fixed Ridgeglaze Rooflight 3900mm x 1010mm (return 1) x 1010mm (return 2), on a 20 degree pitch, each return split into 2 equal sections with aluminium back to back angles at the joints
Make an Enquiry
Make an Enquiry
Fields marked * are required

