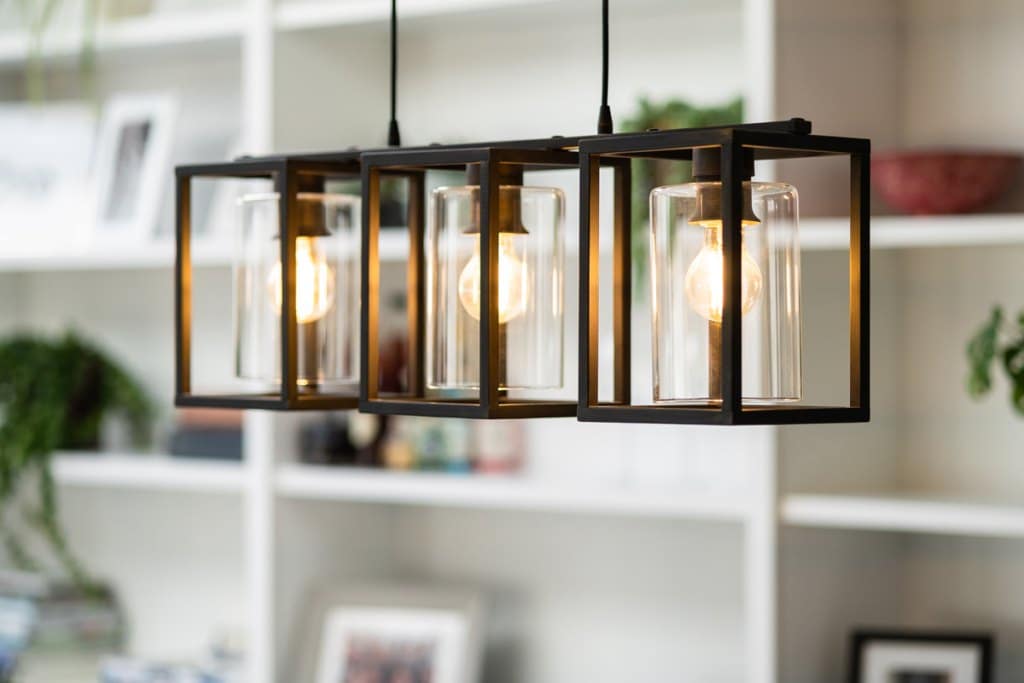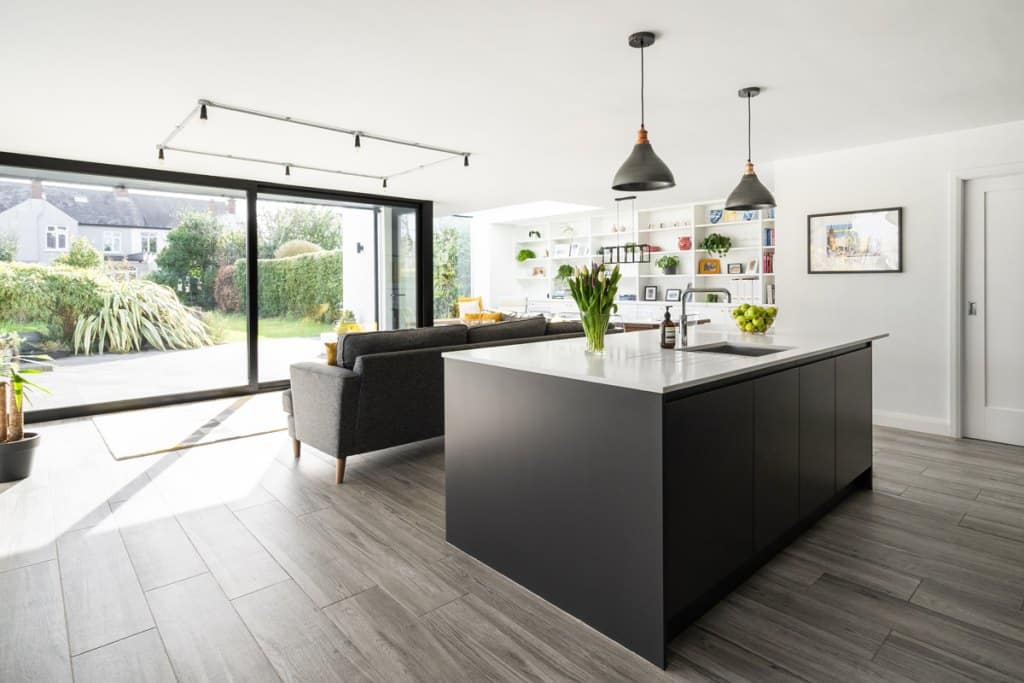Looking for off-the-shelf rooflights?
Visit our online rooflight shop, rooflights.com

Utilising a Glazing Vision roof light, this contemporary extension has been designed and built with a real ‘wow factor’ product at the forefront. Helping to bring an abundance of natural daylight into this new family space whilst also bringing together a greater connection with the outdoors.
Looking to construct a new extension to the back of their large semi-detached home in Belfast, the clients were eager to create a bigger kitchen, with better access to the garden. The previous kitchen had been connected to an old conservatory, which meant that in winter, the homeowners could see their breath sitting at the breakfast table, due to the cold weather!
Having already had plans drawn up previously by another architect, the homeowners had been left uninspired and intrigued to discuss other options and new alternatives. This led them to Studio idir, who were able to propose something different to what they had seen before.
The initial idea from Studio idir was to include an fixed rooflight from Glazing Vision, as the ‘wow factor’ for the extension, combined with their design for a wall-to-wall bookcase/display cabinet. Having used Glazing Vision rooflights before, Aisling Rusk, Director at Studio idir, was aware of the quality and the ability to add a new element to the contemporary style extension being designed. The Eaves Flushglaze rooflight offered the perfect opportunity to showcase their alternative design and provide the connection with the garden area that was sought after.

The Glazing Vision Eaves Flushglaze roof light comprises of two or more glazed sections installed in both vertical and horizontal planes, joined together with a structural silicone seal. This system is designed to be installed within the eaves of your building using our standard Flushglaze wall abutment detail to securely fix it to the wall.
Internally, the Eaves Flushglaze unit provides the homeowners with the same frameless views as our flat roof mounted unit, resulting in a seamless transition between inside and outside.
The double-glazed unit with a heat-soak treated toughened outer pane and laminated inner pane lowers emissivity, UV transmittance and noise pollution, helping to protect the new extension from external factors, without impacting the benefits of large glass panes.

“We are delighted with the result and proud of our design, but much more importantly, the clients love it and are very much looking forward to entertaining their friends and family in the space when restrictions permit it.” Aisling Rusk, Director of Studio idir.
If you would like to discuss design considerations for an upcoming project, call Glazing Vision on 01379 658 300
Make an Enquiry
Fields marked * are required
Why do need this? - Additional Information
By providing this information, it allows us to forward your enquiry on to your local Technical Specification Manager and enables them to provide you with a formal quotation quicker.