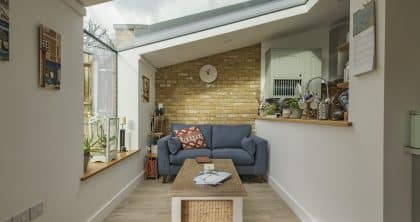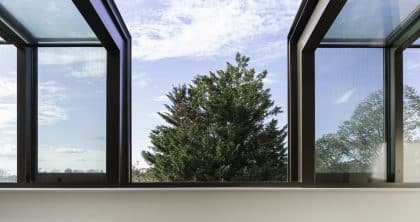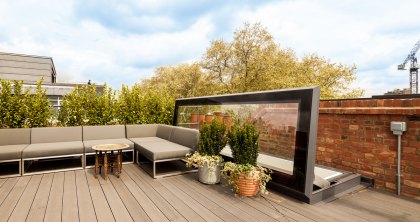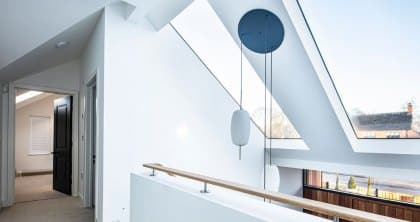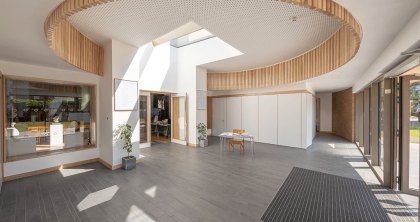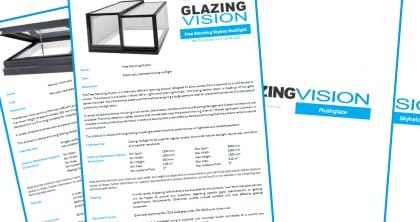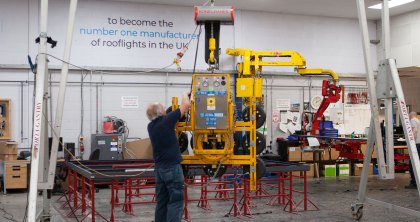- Home
- Rooflights
- Roof Windows
- Bespoke Service
- Inspiration
- Resources
- Guide to Extensions
- Approved Document L Whitepaper
- Guide to Specifying Glass in Rooflights
- Specifying Roof Terraces Guide
- Rooflights and Roof Windows Guide
- Inspirational Kitchen Design Ideas
- Thermal Performance Whitepaper
- Approved Document Q Whitepaper
- Approved Document K Whitepaper
- Guide to Improved Daylight & Ventilation
- Approved Document F Whitepaper
- Approved Document O Whitepaper
- Case Studies
- Blog
- ESG
- About us
- Contact us
Part K of the Building Regulations defines what requirements must be met in order to prevent injuries due to falls, collisions and impacts. While Part K deals with safety around a variety of building components, if you’re specifying an access rooflight, it will be of particular interest because of its focus on stairs.
Stairs can be a major part of an access rooflight installation and, in order to comply with Part K, you will need to pay close attention to the headspace clearance and landing measurements. This applies whether the project is in a private dwelling or a public building.
Headspace clearance for access rooflights
Approved Document K offers guidance in relation to Part K of the Building Regulations. It states that a minimum head clearance of 2m (measured from the pitch line) is adequate for access between levels of a building. In most situations, private stairs intended for use in only one dwelling can have a maximum permitted pitch of 42 degrees.
The right type of rooflight will depend on your specific circumstances, but in many cases a box rooflight is the best choice because it can provide the extra headspace required over the upper stairs.
Many rooflights can also be opened from a distance, meaning that by the time a user approaches the ceiling level, the rooflight will already be open, providing plenty of space overhead.
Landing requirements for access rooflights
The last step — at both the top and bottom of a flight of stairs — should be considered a landing and will need to meet certain requirements.
For example, the width and length of a landing should be at least as great as the smallest width of the flight of stairs. In buildings other than dwellings, the length also needs to be a minimum of 1200mm.
In most cases, the width of a landing should be at least 400mm and free from obstructions. Swinging doors close to landings should be avoided, but are permissible at the bottom of stairs in dwellings, as long as the space required for the door is in addition to the 400mm width.
Loft conversions and required head height
According to the Building Regulations, there is no minimum headspace clearance for ceilings, as long as those ceilings are not over a set of stairs or a landing. This means that a loft conversion could be no more than a crawl space, as long as the stairs leading up to it (and the landing) have the required 2m of head height. As discussed above, box rooflights can be used to great effect in increasing vertical space above stairs.
While it’s not required in the Building Regulations, it’s also a good idea to increase the headspace of the rest of the loft conversion to a comfortable height. A good guideline is to have a ceiling height of at least 2.15 metres over at least 50 per cent of the room.
One way to achieve a higher ceiling in a loft conversion is with the addition of rooflights, since they can increase the amount of head height, while also allowing in natural light and making the room feel more spacious. These can be particularly useful on the sides of the conversion, where the ceiling slopes to meet the floor.
If you’d like to learn more about Approved Document K and its recommendations for head clearance on stairs and landings, download our whitepaper: Approved Document K and Access Rooflights: A specifier’s guide to designing for roof access in dwellings.

