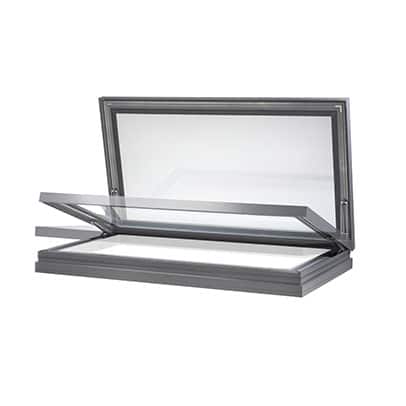This magnificent seaside cottage, offering 4 storeys of exquisite modern living, occupies …
Flushglaze Fixed Rooflight, Visionvent Vent Only Rooflight, Skyhatch Roof Access Rooflight

To find out more about design considerations for your project, contact us on 01379 658 300 or request a CPD.
Download CAD Drawings
Fields marked * are required
"*" indicates required fields
Our manually operated Skyhatch uses a combination of gas struts and spring assisted opening mechanisms designed to make the unit easier to open and remain stable in the open position, without causing too much effort when closing the unit. It features a twin locking mechanism for increased security and three staged silicone bubble and blade seals for exceptional air tightness and thermal performance.
The electrically operated Skyhatch provides the same basic function as the manual, but it can also be partially opened to serve as a ventilation unit too. Operated from a wall switch supplied, the user can simply press a button and the unit will open out to a maximum 80° providing a safe and reliable means of accessing valuable roof space.
Dual colour as standard
Heat soak tested low e safety glass as standard
Secured by Design to LPS2081/1
Approved by the Loss Prevention Certification Board
This magnificent seaside cottage, offering 4 storeys of exquisite modern living, occupies …
Flushglaze Fixed Rooflight, Visionvent Vent Only Rooflight, Skyhatch Roof Access Rooflight
Why do need this? - Additional Information
By providing this information, it allows us to forward your enquiry on to your local Technical Specification Manager and enables them to provide you with a formal quotation quicker.