Looking for off-the-shelf rooflights?
Visit our online rooflight shop, rooflights.com
The clients of this tired bungalow were looking for a full renovation and extension, creating a larger two storey family house which would offer the potential for an open planned environment to bring up their family.
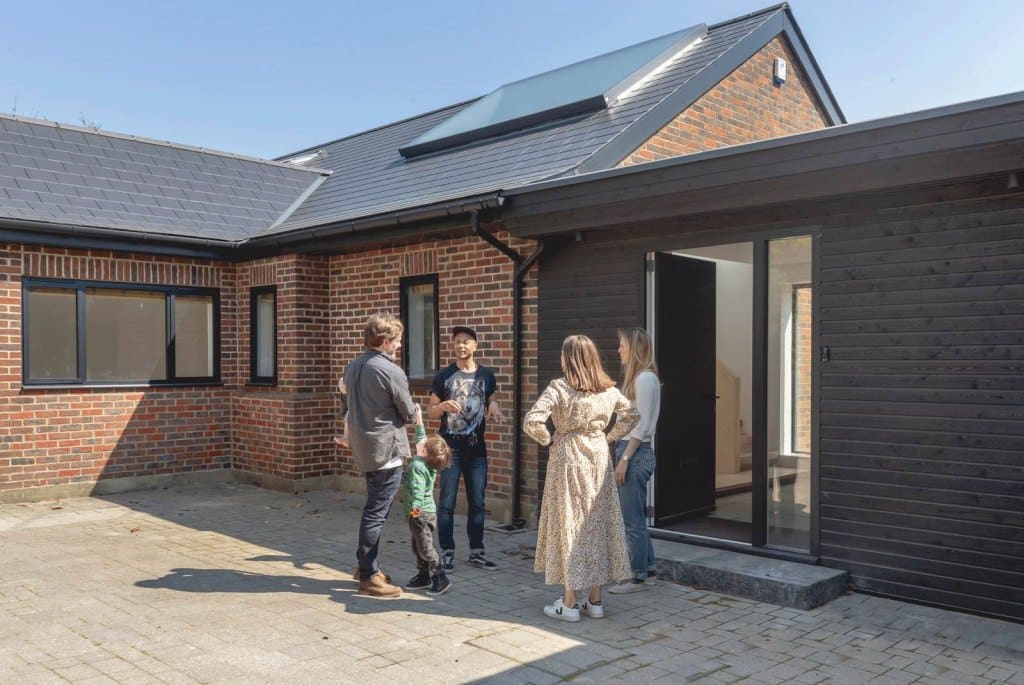
Situated within the picturesque Sevenoaks in Kent and taking advantage of spectacular sights and beautiful sky views, this bungalow renovation has installed three Glazing Vision rooflights and two frameless Glazing Vision roof windows. Sitting flush within the property roofline, helping to create a contemporary family house, brimming with character and natural daylight.
The clients of this tired bungalow were looking for a full renovation and extension, creating a larger two storey family house which would offer the potential for an open planned environment to bring up their family.
Seeking out a talented designer/architect who could mirror their expectations was paramount, and after initial conversations with Studio HE, they found a team who understood what they wanted to achieve and how to put that into action.
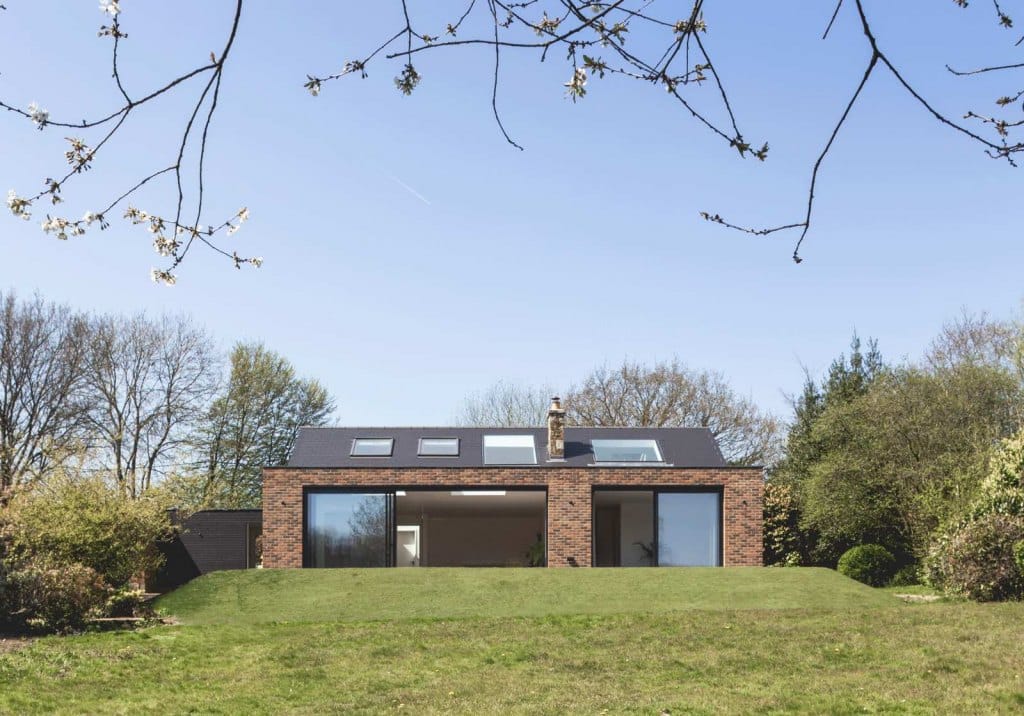
With the property set in an area of outstanding natural beauty, the concept from Studio HE was to let in the light and views out towards the natural environment of the rural surroundings.
As the client had a passion for design, the aim from Studio HE was to approach each element as a bespoke item ensuring the building was tailored cohesively as a crafted unique piece of architecture.
When Studio HE attempted to make the most of the loft area, they noticed a residual amount of unused space begging for the opportunity to bring in a double height space.
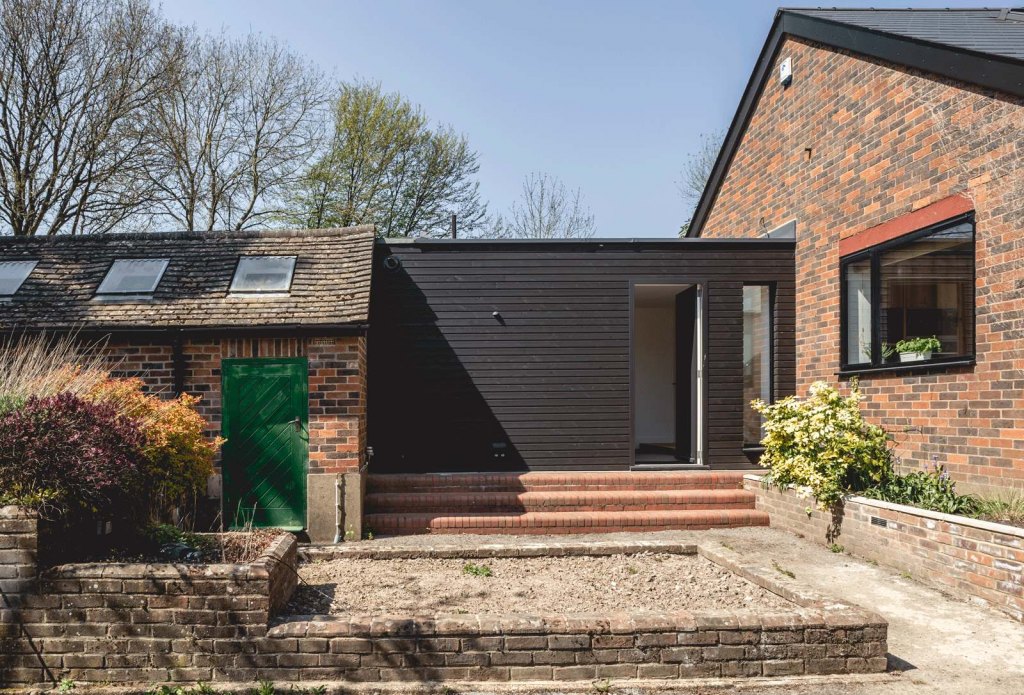
This would be the ‘light well’ of the property. As such, they aimed to create ‘a stair way to heaven’ by developing a beautiful bespoke ply stair (as ply was also the structural disguised integrity of the roof).
Once this had been designed, Studio HE then wanted the entire ceiling above to open to the sky’s bringing down light and a shadow dance which would evolve over the seasons. In this corridor the stairs could also be a place of meditation framed by the sky.
Key to making this happen was the use of multiple rooflights and roof windows. Allowing the light in and helping to connect the house with the outside world, offering views of the sky – not only to draw in great natural daylight, but to create a play of shadows and offer picturesque views through the day and seasons.
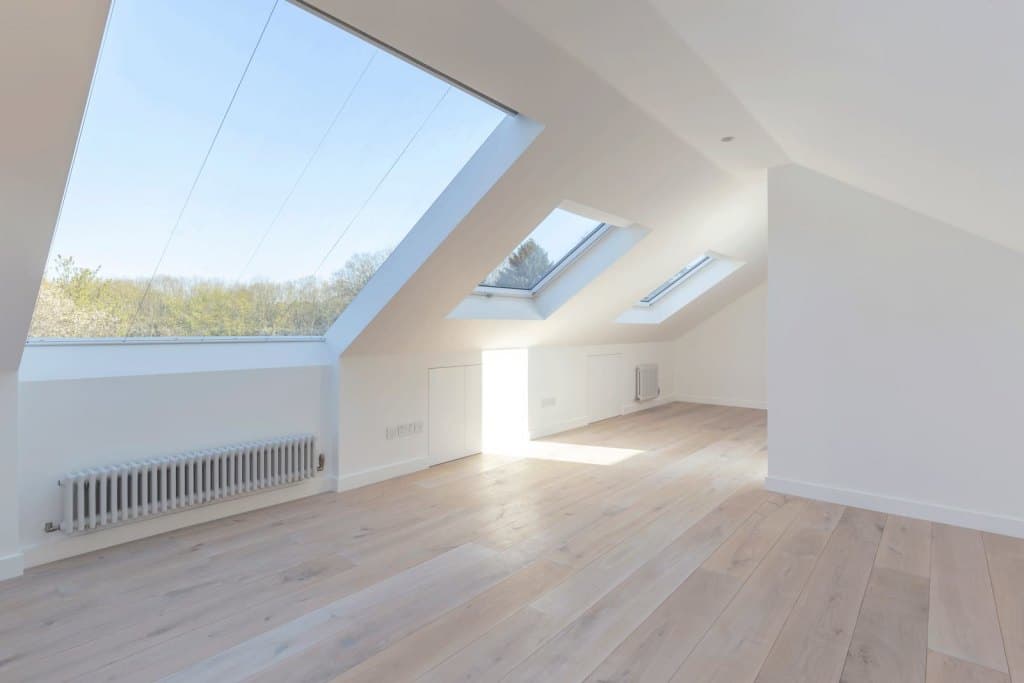
With previous experience of using Glazing Vision, and with the modern look required, it was a perfect fit to include the frameless rooflights and roof windows throughout the renovation.
The Pitchglaze fixed roof window adopts pioneering ‘frameless’ design ethos, so that when installed, building occupants can enjoy sky only views, something not usually found with traditional roof window products.
“We loved a flush look to retain a modern look to the property, however, with the larger rooflight and flat rooflights, we wanted to ensure a water tight/safe detail. I knew the quality of the products, their reliability and all within a great price.” Hubert Green, Director Studio HE.
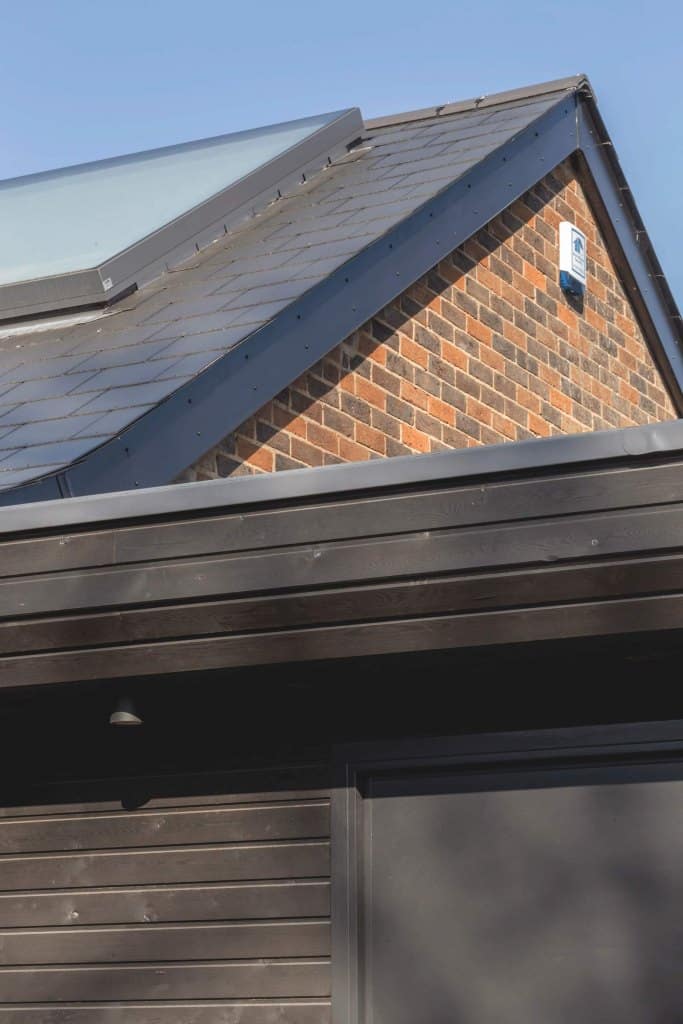
Included into this contemporary property were three laminated fixed rooflights, which meet the Secured By Design (SBD) requirements to maximise the safety of the property, and two Pitchglaze flush roof windows.
Frameless rooflights and roof windows are designed to allow the maximum amount of light into a space. They feature minimal fixings and frames, so all you see when you look up is a clear expanse of glass.
This frameless element was especially important for this project as it allowed light to flow throughout the entire property and brighten up spaces, creating a open plan design – which has been welcomed by the owners.
“It was a pretty fluid and seamless project in terms of the rooflights. We had excellent support/service for this project.” Hubert Green, Director Studio HE.
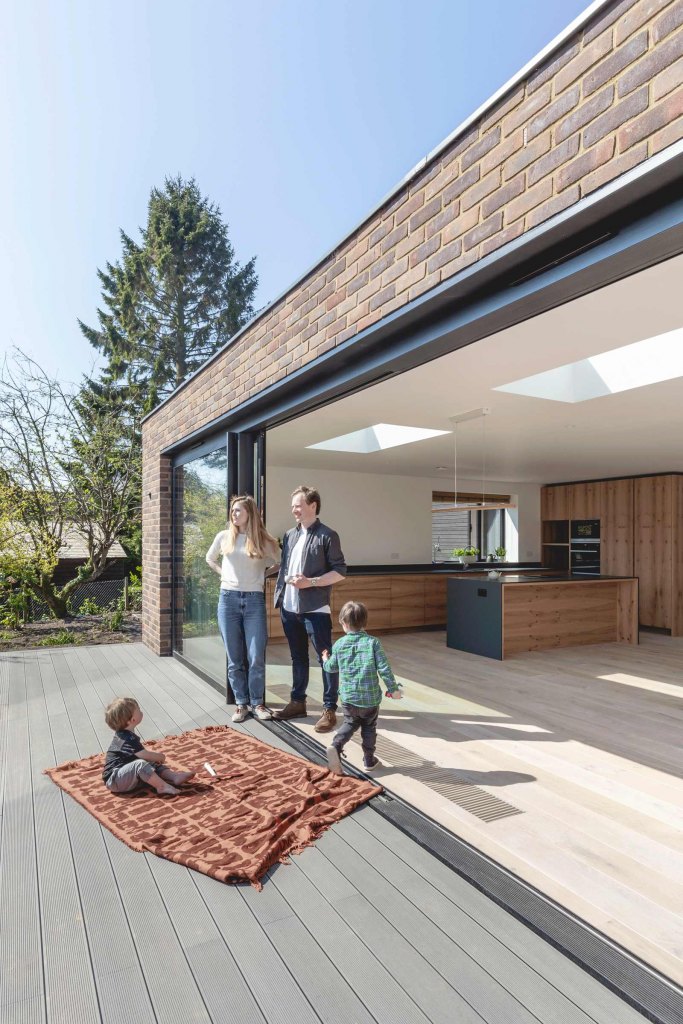
The results have clearly been approved, with both the architects and most importantly the homeowners delighted with the results and overall finish of the building. From an architectural perspective, Hubert at Studio HE admits “there are a few instances we would love to change, but the reality of structure and internal layout means decisions/choices and priorities needed to be met”.
This is to take nothing away from the finish of the property, which has been detailed to perfection and created a unique building, flooded with natural daylight.
If you would like to discuss design considerations for an upcoming project, call Glazing Vision on 01379 658 300
Make an Enquiry
Fields marked * are required
Why do need this? - Additional Information
By providing this information, it allows us to forward your enquiry on to your local Technical Specification Manager and enables them to provide you with a formal quotation quicker.